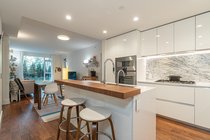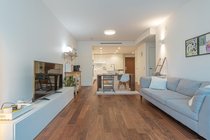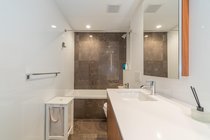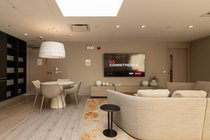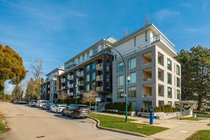Mortgage Calculator
| Bedrooms: | 2 |
| Bathrooms: | 2 |
| Listing Type: | Apartment Unit |
| Sqft | 1,081 |
| Built: | 2019 |
| Mgt Fees: | $688 |
| Price: | $1,378,000 |
| Listed By: | Sutton Group - 1st West Realty |
| MLS: | R2865753 |
Welcome to BELPARK by Intracorp, boutique luxury concrete building located in the heart of South Cambie, Vancouver Westside. Interior by Trepp Design, built by Axiom Builders. Nestled in a serene & private location surrounded by Winona Park + Langara Golf Course. An ideal layout 2bedroom+den w/a private 200sf walk out patio. Custom Italian cabinetry/millwork, stone countertops, A/C & hardwood floors throughout. Top-of-the-line Gaggenau appliances w/ gas range + wine fridge. Ensuites with NuHeat flooring, Dornbracht fixtures & Duravit wall-mounted toilets.School catchment J.W. Sexsmith & Sir Winston Churchill. Personal Concierge service, fully-equipped gym & Social room. Minutes to DT, YVR, Marine Gateway & Oakridge. MUST SEE!
Taxes (2023): $3,781.75
Amenities
Features
Site Influences
| MLS® # | R2865753 |
|---|---|
| Property Type | Residential Attached |
| Dwelling Type | Apartment Unit |
| Home Style | 1 Storey |
| Year Built | 2019 |
| Fin. Floor Area | 1081 sqft |
| Finished Levels | 1 |
| Bedrooms | 2 |
| Bathrooms | 2 |
| Taxes | $ 3782 / 2023 |
| Outdoor Area | Patio(s) |
| Water Supply | City/Municipal |
| Maint. Fees | $688 |
| Heating | Forced Air |
|---|---|
| Construction | Concrete Block |
| Foundation | |
| Basement | None |
| Roof | Other |
| Floor Finish | Hardwood |
| Fireplace | 0 , |
| Parking | Garage; Underground |
| Parking Total/Covered | 1 / 1 |
| Parking Access | Front |
| Exterior Finish | Concrete,Glass,Mixed |
| Title to Land | Freehold Strata |
Rooms
| Floor | Type | Dimensions |
|---|---|---|
| Main | Foyer | 5'11 x 4'6 |
| Main | Den | 5'7 x 6'4 |
| Main | Kitchen | 12'4 x 11'10 |
| Main | Dining Room | 11'10 x 8'7 |
| Main | Living Room | 15'0 x 11'2 |
| Main | Primary Bedroom | 16'2 x 10'6 |
| Main | Walk-In Closet | 11'3 x 5'2 |
| Main | Bedroom | 13'0 x 9'3 |
| Main | Patio | 20'3 x 9'5 |
Bathrooms
| Floor | Ensuite | Pieces |
|---|---|---|
| Main | Y | 4 |
| Main | N | 4 |






