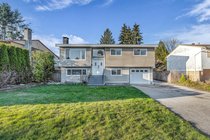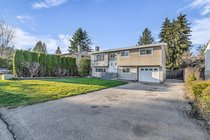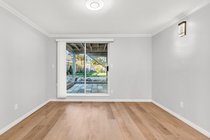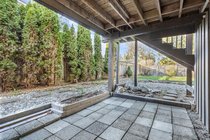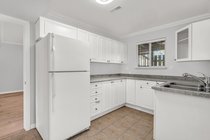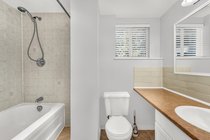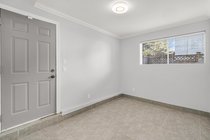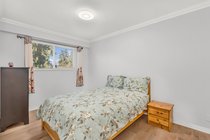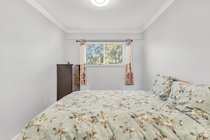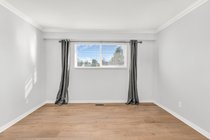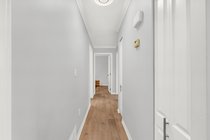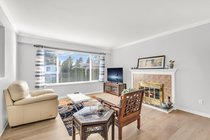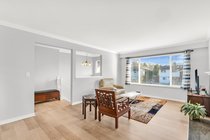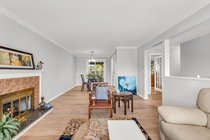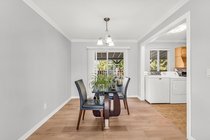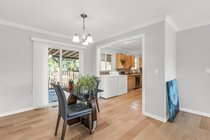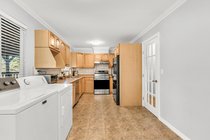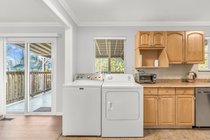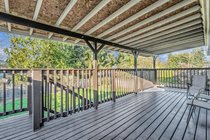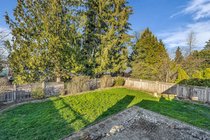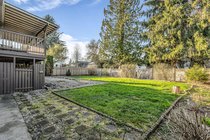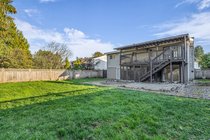Mortgage Calculator
For new mortgages, if the downpayment or equity is less then 20% of the purchase price, the amortization cannot exceed 25 years and the maximum purchase price must be less than $1,000,000.
Mortgage rates are estimates of current rates. No fees are included.
| Bedrooms: | 5 |
| Bathrooms: | 2 |
| Listing Type: | House/Single Family |
| Sqft | 2,091 |
| Lot Size | 7,405 |
| Built: | 1973 |
| Sold | $1,248,000 |
| Listed By: | |
| MLS: | R2861149 |
Virtual Tour
Floorplan
Welcome to this outstanding 5 bedroom beautifully renovated and extremely well looked after home. This home sits on 7254 sqft of land featuring a spacious 2 leveled back deck. Featuring 3 spacious bedrooms on the upper level and 2 bedrooms on the lower level. Each level is with its own private entrance, kitchen area and bathroom. You can have your very own 1 or 2 bedroom mortgage helper. Located on a quiet site, close to all levels of schooling, transit (Westcoast express and proximity to Golden Ears Bridge), shopping, hiking trails and parks and much much more. Come and see for yourself why this is the place to call home.
Taxes (2022): $5,569.90
Amenities
Shopping Nearby
Balcony
Private Yard
Features
Washer
Dryer
Dishwasher
Refrigerator
Cooktop
Window Coverings
Site Influences
Shopping Nearby
Balcony
Private Yard
Central Location
Near Golf Course
Private
Recreation Nearby
Show/Hide Technical Info
Show/Hide Technical Info
| MLS® # | R2861149 |
|---|---|
| Dwelling Type | House/Single Family |
| Home Style | Residential Detached |
| Year Built | 1973 |
| Fin. Floor Area | 2091 sqft |
| Finished Levels | 2 |
| Bedrooms | 5 |
| Bathrooms | 2 |
| Taxes | $ 5570 / 2022 |
| Lot Area | 7405 sqft |
| Lot Dimensions | 62 × |
| Outdoor Area | Patio,Deck, Balcony,Private Yard |
| Water Supply | Public |
| Maint. Fees | $N/A |
| Heating | Forced Air, Natural Gas |
|---|---|
| Construction | Frame Wood,Mixed (Exterior),Vinyl Siding |
| Foundation | Concrete Perimeter |
| Basement | Finished |
| Floor Finish | Laminate, Tile |
| Fireplace | 1 , Wood Burning |
| Parking | Garage Single,Front Access,Concrete |
| Parking Total/Covered | 4 / 1 |
| Parking Access | Garage Single,Front Access,Concrete |
| Exterior Finish | Frame Wood,Mixed (Exterior),Vinyl Siding |
| Title to Land | Freehold NonStrata |
Rooms
| Floor | Type | Dimensions |
|---|---|---|
| Main | Living Room | 17'' x 12'' |
| Main | Kitchen | 15'' x 9''4 |
| Main | Dining Room | 12'' x 9''9 |
| Main | Primary Bedroom | 12'' x 11''2 |
| Main | Bedroom | 11''3 x 9'' |
| Main | Bedroom | 12'' x 8''8 |
| Below | Bedroom | 12'' x 8'' |
| Below | Bedroom | 10''1 x 8''9 |
| Below | Family Room | 12''8 x 12''2 |
| Below | Kitchen | 12''9 x 7''10 |
| Below | Recreation Room | 12'' x 11''6 |
Bathrooms
| Floor | Ensuite | Pieces |
|---|---|---|
| Main | N | 5 |
| Below | N | 4 |



