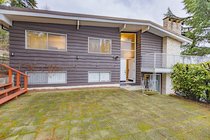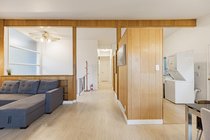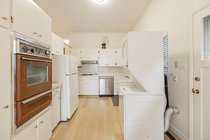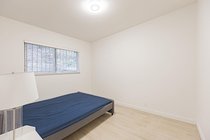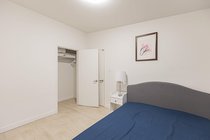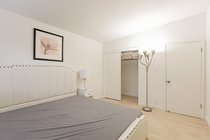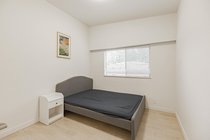Mortgage Calculator
| Bedrooms: | 6 |
| Bathrooms: | 2 |
| Listing Type: | House/Single Family |
| Sqft | 2,286 |
| Lot Size | 6,120 |
| Built: | 1961 |
| Price: | $1,599,000 |
| Listed By: | Sutton Group - 1st West Realty |
| MLS: | R2855453 |
Welcome to this newly updated home nestled in the Big Bend neighborhood of Burnaby! Boasting a generous 2,286 sqft, this residence offers comfortable living across two levels with a walkout separate entry basement. Enjoy ample parking with a carport and two open spaces. Bathed in natural light, this home is enhanced by a large deck, perfect for entertaining or simply enjoying the sunny southern exposure. Easy access to Metrotown, Crystal Mall, Richmond, transit, parks & schools. Partially renovated in 2022 with new flooring and a redesigned layout, this home is ready for you to move in and capitalize on its prime location. R5 Zoning allows for duplex building, presenting an excellent opportunity for homeowners, investors and builders alike. Schedule your showing today!
Taxes (2023): $4,212.77
Features
| MLS® # | R2855453 |
|---|---|
| Property Type | Residential Detached |
| Dwelling Type | House/Single Family |
| Home Style | 2 Storey |
| Year Built | 1961 |
| Fin. Floor Area | 2286 sqft |
| Finished Levels | 2 |
| Bedrooms | 6 |
| Bathrooms | 2 |
| Taxes | $ 4213 / 2023 |
| Lot Area | 6120 sqft |
| Lot Dimensions | 60.00 × 0.00 |
| Outdoor Area | Balcny(s) Patio(s) Dck(s),Sundeck(s) |
| Water Supply | City/Municipal |
| Maint. Fees | $N/A |
| Heating | Forced Air, Natural Gas |
|---|---|
| Construction | Frame - Wood |
| Foundation | |
| Basement | Fully Finished,Separate Entry |
| Roof | Asphalt,Torch-On,Wood |
| Floor Finish | Laminate, Vinyl/Linoleum |
| Fireplace | 2 , Natural Gas |
| Parking | Add. Parking Avail.,Carport; Single,Open |
| Parking Total/Covered | 3 / 1 |
| Parking Access | Front |
| Exterior Finish | Mixed,Wood |
| Title to Land | Freehold NonStrata |
Rooms
| Floor | Type | Dimensions |
|---|---|---|
| Main | Living Room | 13'2 x 16'2 |
| Main | Dining Room | 8'6 x 10'0 |
| Main | Kitchen | 13'5 x 9'6 |
| Main | Primary Bedroom | 10'9 x 12'8 |
| Main | Bedroom | 11'0 x 9'6 |
| Main | Bedroom | 9'7 x 12'8 |
| Below | Bedroom | 20'2 x 13'4 |
| Below | Bedroom | 13'0 x 11'9 |
| Below | Bedroom | 9'5 x 12'0 |
| Below | Laundry | 10'0 x 11'6 |
| Below | Family Room | 13'0 x 14'1 |
Bathrooms
| Floor | Ensuite | Pieces |
|---|---|---|
| Main | N | 4 |
| Bsmt | N | 3 |

