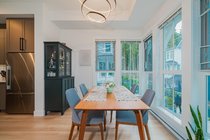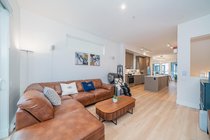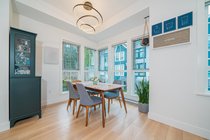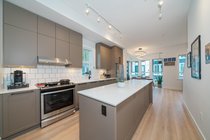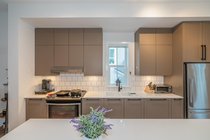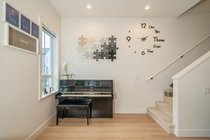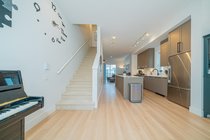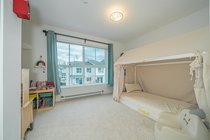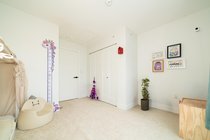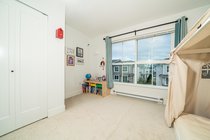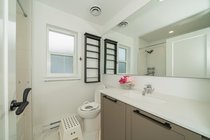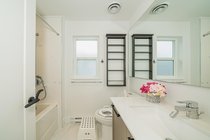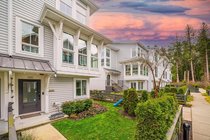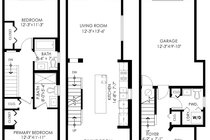Mortgage Calculator
| Bedrooms: | 2 |
| Bathrooms: | 3 |
| Listing Type: | Townhouse |
| Sqft | 1,322 |
| Built: | 2019 |
| Mgt Fees: | $329 |
| Sold | $785,000 |
| Listed By: | |
| MLS: | R2842056 |
Cozy corner unit townhouse by renowned builder Mosaic, with a location that boasts ample sunlight and shopping amenities within a walk or short drive. This beautiful unit contains 2 bedrooms plus large Den and 3 bathrooms with over 1300 sq ft of livable space along with over 400 sq ft of garage and balcony space! Kitchen includes Upgraded Fridge, functional center island, and window view by the kitchen sink. Strata Approved Level 2 Charging Station in garage. All bathrooms contains windows allow for ample light. Mysa Smart thermostat installed for easy app controls. Alluring clubhouse with 10,000 sq ft of outdoor pool, fitness centre, kids play area and celebration room. This community oriented neighbourhood is great for families and families to be.
Taxes (2023): $2,964.00
Amenities
Features
Site Influences
| MLS® # | R2842056 |
|---|---|
| Dwelling Type | Townhouse |
| Home Style | Residential Attached |
| Year Built | 2019 |
| Fin. Floor Area | 1322 sqft |
| Finished Levels | 3 |
| Bedrooms | 2 |
| Bathrooms | 3 |
| Taxes | $ 2964 / 2023 |
| Outdoor Area | Playground,Balcony,Private Yard |
| Water Supply | Public |
| Maint. Fees | $329 |
| Heating | Baseboard, Electric |
|---|---|
| Construction | Frame Wood,Mixed (Exterior),Vinyl Siding,Wood Siding |
| Foundation | Concrete Perimeter |
| Basement | None |
| Roof | Asphalt,Metal |
| Floor Finish | Mixed |
| Fireplace | 0 , |
| Parking | Garage Single,Guest,Rear Access,Garage Door Opener |
| Parking Total/Covered | 2 / 2 |
| Parking Access | Garage Single,Guest,Rear Access,Garage Door Opener |
| Exterior Finish | Frame Wood,Mixed (Exterior),Vinyl Siding,Wood Siding |
| Title to Land | Leasehold prepaid-Strata |
Rooms
| Floor | Type | Dimensions |
|---|---|---|
| Main | Living Room | 12''3 x 13''6 |
| Main | Dining Room | 14''3 x 9''7 |
| Main | Kitchen | 14''8 x 7''7 |
| Above | Primary Bedroom | 12''3 x 11''1 |
| Above | Bedroom | 12''3 x 11''3 |
| Below | Den | 7''9 x 7''5 |
| Below | Foyer | 6''2 x 7''1 |
Bathrooms
| Floor | Ensuite | Pieces |
|---|---|---|
| Main | Y | 3 |
| Above | N | 4 |
| Below | N | 2 |






