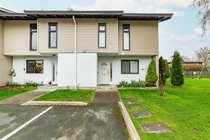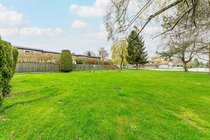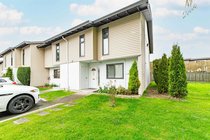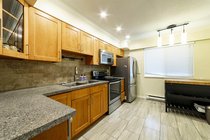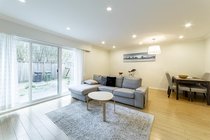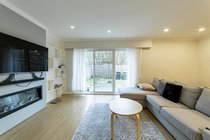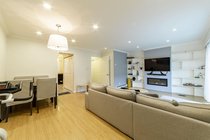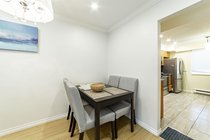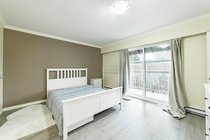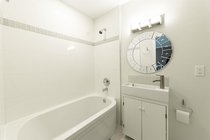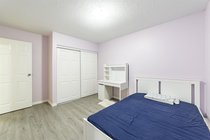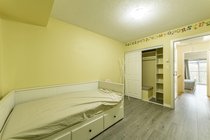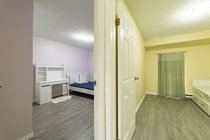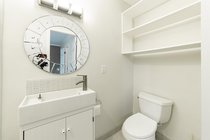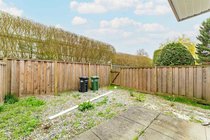Mortgage Calculator
For new mortgages, if the downpayment or equity is less then 20% of the purchase price, the amortization cannot exceed 25 years and the maximum purchase price must be less than $1,000,000.
Mortgage rates are estimates of current rates. No fees are included.
| Bedrooms: | 3 |
| Bathrooms: | 3 |
| Listing Type: | Townhouse |
| Sqft | 1,430 |
| Built: | 1973 |
| Mgt Fees: | $325 |
| Sold | $902,000 |
| Listed By: | Nu Stream Realty Inc. |
| MLS: | R2672732 |
Virtual Tour
Fully renovated 3 bedroom, 2.5 baths, end unit, with amazing common greenspace right out your front door. Large east facing private patio off the living area gives a spacious open feel to this home. Fully renovated in 2016/2017 including flooring, granite countertops, kitchen cabinets, stainless appliances, and new bathrooms. Electric fireplace with built shelving adds the ambiance. 2 parking and lots of storage space. Easy access to Steveston and West Dyke. This home is perfect for family living. Very interactive and pro- active strata. Rentals are at the max. Pets allowed.
Taxes (2021): $2,211.00
Amenities
In Suite Laundry
Playground
Features
ClthWsh
Dryr
Frdg
Stve
DW
Stove
Site Influences
Private Setting
Recreation Nearby
Shopping Nearby
Show/Hide Technical Info
Show/Hide Technical Info
| MLS® # | R2672732 |
|---|---|
| Property Type | Residential Attached |
| Dwelling Type | Townhouse |
| Home Style | 2 Storey,End Unit |
| Year Built | 1973 |
| Fin. Floor Area | 1430 sqft |
| Finished Levels | 2 |
| Bedrooms | 3 |
| Bathrooms | 3 |
| Taxes | $ 2211 / 2021 |
| Outdoor Area | Fenced Yard,Patio(s) |
| Water Supply | City/Municipal |
| Maint. Fees | $325 |
| Heating | Electric, Hot Water |
|---|---|
| Construction | Frame - Wood |
| Foundation | |
| Basement | None |
| Roof | Wood |
| Floor Finish | Laminate, Tile, Wall/Wall/Mixed, Carpet |
| Fireplace | 0 , Electric |
| Parking | Open |
| Parking Total/Covered | 2 / 0 |
| Parking Access | Front |
| Exterior Finish | Glass,Mixed,Vinyl |
| Title to Land | Freehold Strata |
Rooms
| Floor | Type | Dimensions |
|---|---|---|
| Main | Living Room | 12'0 x 12'0 |
| Main | Laundry | 5'0 x 3'0 |
| Main | Storage | 5'0 x 5'0 |
| Main | Dining Room | 12'0 x 8'0 |
| Main | Kitchen | 7'0 x 9'0 |
| Above | Master Bedroom | 14'0 x 12'0 |
| Above | Bedroom | 12'0 x 9'0 |
| Above | Bedroom | 11'0 x 10'0 |
Bathrooms
| Floor | Ensuite | Pieces |
|---|---|---|
| Main | N | 2 |
| Above | Y | 4 |
| Above | N | 3 |

