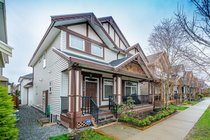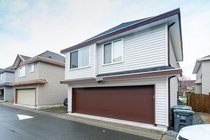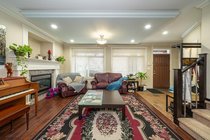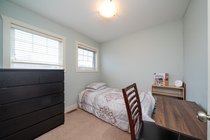Mortgage Calculator
For new mortgages, if the downpayment or equity is less then 20% of the purchase price, the amortization cannot exceed 25 years and the maximum purchase price must be less than $1,000,000.
Mortgage rates are estimates of current rates. No fees are included.
| Bedrooms: | 7 |
| Bathrooms: | 5 |
| Listing Type: | House/Single Family |
| Sqft | 3,100 |
| Lot Size | 2,895 |
| Built: | 2010 |
| Sold | $1,640,000 |
| Listed By: | Sutton Group - 1st West Realty |
| MLS: | R2670956 |
This home has everything you need, 7 bed and 4 bath including a 2 bed mortgage helper downstairs and a seperate Coach house in the laneway. 4 bedrooms up with master ensuite. New renovations including new quality showers, 3 year old furnace, new washer and painting, Double garage with plenty of room to park in the driveway. Walking distance to schools, transit, shopping & parks.
Taxes (2021): $5,212.92
Amenities
In Suite Laundry
Features
ClthWsh
Dryr
Frdg
Stve
DW
Site Influences
Central Location
Cleared
Shopping Nearby
Show/Hide Technical Info
Show/Hide Technical Info
| MLS® # | R2670956 |
|---|---|
| Property Type | Residential Detached |
| Dwelling Type | House/Single Family |
| Home Style | 2 Storey w/Bsmt.,Laneway House |
| Year Built | 2010 |
| Fin. Floor Area | 3100 sqft |
| Finished Levels | 3 |
| Bedrooms | 7 |
| Bathrooms | 5 |
| Taxes | $ 5213 / 2021 |
| Lot Area | 2895 sqft |
| Lot Dimensions | 0.00 × |
| Outdoor Area | Fenced Yard,Patio(s) |
| Water Supply | City/Municipal |
| Maint. Fees | $N/A |
| Heating | Forced Air, Natural Gas |
|---|---|
| Construction | Frame - Wood |
| Foundation | |
| Basement | Full |
| Roof | Asphalt |
| Fireplace | 1 , Natural Gas |
| Parking | Garage; Double |
| Parking Total/Covered | 3 / 2 |
| Parking Access | Lane |
| Exterior Finish | Vinyl,Wood |
| Title to Land | Freehold NonStrata |
Rooms
| Floor | Type | Dimensions |
|---|---|---|
| Main | Living Room | 13'11 x 9'4 |
| Main | Kitchen | 12'1 x 16'10 |
| Main | Dining Room | 11' x 13'11 |
| Main | Family Room | 13'2 x 10'8 |
| Main | Laundry | 12'11 x 6'4 |
| Above | Master Bedroom | 14'11 x 11'6 |
| Above | Bedroom | 11'1 x 10'4 |
| Above | Bedroom | 9'4 x 8'10 |
| Above | Bedroom | 10'6 x 11'1 |
| Above | Walk-In Closet | 6'10 x 4'8 |
| Bsmt | Bedroom | 11'8 x 9'4 |
| Bsmt | Bedroom | 12'4 x 11'11 |
| Bsmt | Recreation Room | 22' x 16'8 |
| Bsmt | Storage | 3' x 6' |
| Bsmt | Storage | 19' x 6' |
| Abv Main 2 | Living Room | 10'2 x 10'5 |
| Abv Main 2 | Kitchen | 11' x 8'7 |
| Abv Main 2 | Bedroom | 10'4 x 10'5 |
| Abv Main 2 | Laundry | 4'8 x 5'5 |
Bathrooms
| Floor | Ensuite | Pieces |
|---|---|---|
| Main | N | 2 |
| Above | Y | 4 |
| Above | N | 4 |
| Bsmt | N | 4 |
| Abv Main 2 | N | 4 |















