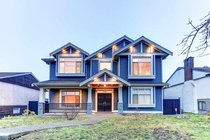Mortgage Calculator
| Bedrooms: | 6 |
| Bathrooms: | 5 |
| Listing Type: | House/Single Family |
| Sqft | 3,103 |
| Lot Size | 6,360 |
| Built: | 2014 |
| Sold | $2,690,000 |
| Listed By: | Nu Stream Realty Inc. |
| MLS: | R2644131 |
This 2-level exquisite home is located on a quiet street in the heart of the popular Highgate area. This beautiful house with functional layout, featuring radiant heating, central vacuum, stainless steel appliances, granite countertop.3 good-sized bedrooms upstairs with 3 baths, gorgeous living room with a cozy fireplace, spacious dining area leading to the private family room, and bright kitchen. The main floor has two rental suites with laundry, 9 feet ceiling on both floors. electrical gate in the back yard with back lane access. Walking distance to Highgate shopping center, library, schools and transits. Mins to Metrotown, and new recreation center. Don't Miss!Open house: Jan29, Sat 2-4PM
Taxes (2021): $6,093.20
Features
| MLS® # | R2644131 |
|---|---|
| Property Type | Residential Detached |
| Dwelling Type | House/Single Family |
| Home Style | 2 Storey |
| Year Built | 2014 |
| Fin. Floor Area | 3103 sqft |
| Finished Levels | 2 |
| Bedrooms | 6 |
| Bathrooms | 5 |
| Taxes | $ 6093 / 2021 |
| Lot Area | 6360 sqft |
| Lot Dimensions | 53.00 × 120 |
| Outdoor Area | Fenced Yard,Patio(s) |
| Water Supply | City/Municipal |
| Maint. Fees | $N/A |
| Heating | Radiant |
|---|---|
| Construction | Frame - Wood |
| Foundation | |
| Basement | None |
| Roof | Asphalt |
| Floor Finish | Laminate, Tile |
| Fireplace | 1 , Natural Gas |
| Parking | DetachedGrge/Carport,Garage; Double |
| Parking Total/Covered | 4 / 2 |
| Parking Access | Rear |
| Exterior Finish | Mixed |
| Title to Land | Freehold NonStrata |
Rooms
| Floor | Type | Dimensions |
|---|---|---|
| Above | Living Room | 15'2 x 11'0 |
| Above | Dining Room | 14'9 x 11'1 |
| Above | Kitchen | 14'9 x 14'3 |
| Above | Family Room | 13'9 x 4'11 |
| Above | Master Bedroom | 17'3 x 11'0 |
| Above | Bedroom | 12'3 x 8'11 |
| Above | Bedroom | 9'3 x 11'6 |
| Main | Living Room | 19'5 x 12'5 |
| Main | Dining Room | 8'5 x 5'1 |
| Main | Kitchen | 11'5 x 5'1 |
| Main | Bedroom | 14'8 x 13'9 |
| Main | Living Room | 7'1 x 16'0 |
| Main | Dining Room | 10'2 x 6'9 |
| Main | Kitchen | 10'2 x 9'3 |
| Main | Bedroom | 9'4 x 9'1 |
| Main | Bedroom | 12'8 x 9'3 |
Bathrooms
| Floor | Ensuite | Pieces |
|---|---|---|
| Main | Y | 4 |
| Main | N | 4 |
| Above | Y | 4 |
| Above | Y | 4 |
| Above | N | 2 |

