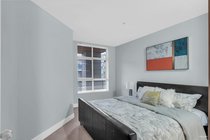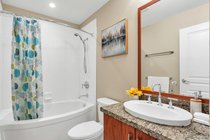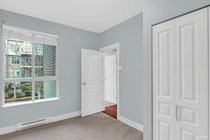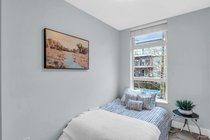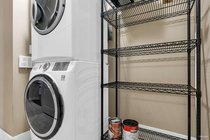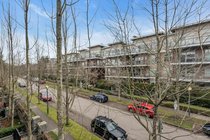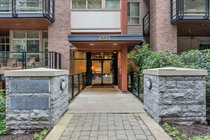Mortgage Calculator
For new mortgages, if the downpayment or equity is less then 20% of the purchase price, the amortization cannot exceed 25 years and the maximum purchase price must be less than $1,000,000.
Mortgage rates are estimates of current rates. No fees are included.
| Bedrooms: | 3 |
| Bathrooms: | 2 |
| Listing Type: | Apartment Unit |
| Sqft | 1,060 |
| Built: | 2007 |
| Mgt Fees: | $437 |
| Sold | $1,055,000 |
| Listed By: | Nu Stream Realty Inc. |
| MLS: | R2640168 |
Virtual Tour
Welcome to"LEGACY"Georgie. This amazing 3-bedroom w/2 full bath partly renovated unit is in the most favored family neighborhood at UBC. Functional and spacious layout with a bonus of a large patio. This cozy and comfortable unit is updated with fresh paint, brand new carpets. Convenience location, steps to the Barn community centre, U-Hill, and UBC campus. Pacific Spirit Park, beaches, golf course, tennis courts, restaurants & shopping are close by. A must-see!
Taxes (2021): $1,727.30
Amenities
Bike Room
Elevator
Garden
Features
ClthWsh
Dryr
Frdg
Stve
DW
Drapes
Window Coverings
Site Influences
Golf Course Dev.
Recreation Nearby
Shopping Nearby
Show/Hide Technical Info
Show/Hide Technical Info
| MLS® # | R2640168 |
|---|---|
| Property Type | Residential Attached |
| Dwelling Type | Apartment Unit |
| Home Style | 1 Storey |
| Year Built | 2007 |
| Fin. Floor Area | 1060 sqft |
| Finished Levels | 1 |
| Bedrooms | 3 |
| Bathrooms | 2 |
| Taxes | $ 1727 / 2021 |
| Outdoor Area | Balcony(s) |
| Water Supply | City/Municipal |
| Maint. Fees | $437 |
| Heating | Electric |
|---|---|
| Construction | Frame - Wood |
| Foundation | |
| Basement | None |
| Roof | Torch-On |
| Floor Finish | Laminate, Carpet |
| Fireplace | 1 , Electric |
| Parking | Garage; Underground |
| Parking Total/Covered | 1 / 1 |
| Parking Access | Front |
| Exterior Finish | Mixed,Wood |
| Title to Land | Leasehold prepaid-Strata |
Rooms
| Floor | Type | Dimensions |
|---|---|---|
| Main | Living Room | 12'0 x 11'0 |
| Main | Kitchen | 9'10 x 8'6 |
| Main | Dining Room | 11'0 x 10'8 |
| Main | Master Bedroom | 13'8 x 11'5 |
| Main | Bedroom | 12'6 x 8'6 |
| Main | Bedroom | 9'10 x 7'0 |
Bathrooms
| Floor | Ensuite | Pieces |
|---|---|---|
| Main | Y | 5 |
| Main | N | 4 |











