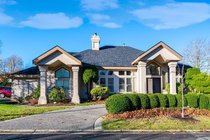Mortgage Calculator
| Bedrooms: | 5 |
| Bathrooms: | 4 |
| Listing Type: | House/Single Family |
| Sqft | 3,080 |
| Lot Size | 7,111 |
| Built: | 1990 |
| Sold | $2,000,000 |
| Listed By: | Nu Stream Realty Inc. |
| MLS: | R2634257 |
One of the largest 2ST homes in this highly desirable neighbourhood! This gorgeous home has been exquisitely and Fully RENOVATED from TOP TO BOTTOM by experienced local professionals. NEW Roof in 2018, new furnace motor & H/W tank plus more, even brand new garage door . BONUS: double Masterbed rooms which on- main ,and on-upstairs all have Fully renovated elegant ensuite. Entrance greets you w/ vaulted ceilings & abundance of natural light. Beautiful, qtr-sawn, oak floors extend throughout main and upstairs flr Formal cross-hall lvg/din leads through to wonderfully updated kitchen w/ stone cntrs, alder cabinetry & bright eating area overlooking priv sideyard. Lot situated on quiet cul-de-sac.Don't miss out!
Taxes (2021): $4,881.91
Features
Site Influences
| MLS® # | R2634257 |
|---|---|
| Property Type | Residential Detached |
| Dwelling Type | House/Single Family |
| Home Style | 2 Storey |
| Year Built | 1990 |
| Fin. Floor Area | 3080 sqft |
| Finished Levels | 2 |
| Bedrooms | 5 |
| Bathrooms | 4 |
| Taxes | $ 4882 / 2021 |
| Lot Area | 7111 sqft |
| Lot Dimensions | 102.0 × |
| Outdoor Area | Patio(s) & Deck(s) |
| Water Supply | City/Municipal |
| Maint. Fees | $N/A |
| Heating | Forced Air |
|---|---|
| Construction | Concrete Frame,Frame - Wood |
| Foundation | |
| Basement | None |
| Roof | Asphalt |
| Floor Finish | Hardwood, Mixed, Tile |
| Fireplace | 2 , Natural Gas |
| Parking | Garage; Double |
| Parking Total/Covered | 6 / 2 |
| Exterior Finish | Stucco |
| Title to Land | Freehold NonStrata |
Rooms
| Floor | Type | Dimensions |
|---|---|---|
| Main | Living Room | 15'8 x 15'9 |
| Main | Foyer | 10'5 x 21'9 |
| Main | Dining Room | 11'2 x 12'2 |
| Main | Family Room | 10'7 x 15'3 |
| Main | Eating Area | 10'7 x 10'2 |
| Main | Kitchen | 10'7 x 12'7 |
| Main | Bedroom | 9'8 x 13'1 |
| Main | Master Bedroom | 13'1 x 18'8 |
| Main | Laundry | 7'0 x 8'0 |
| Above | Master Bedroom | 14'8 x 15'2 |
| Above | Bedroom | 11'3 x 11'9 |
| Above | Bedroom | 10'4 x 12'3 |
Bathrooms
| Floor | Ensuite | Pieces |
|---|---|---|
| Main | N | 2 |
| Main | Y | 5 |
| Above | Y | 4 |
| Above | N | 5 |

