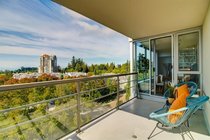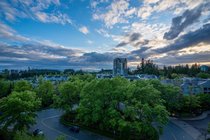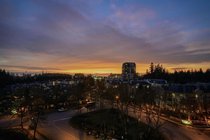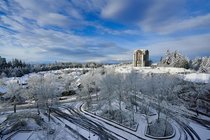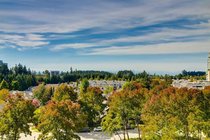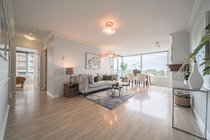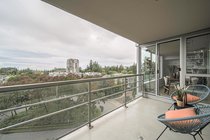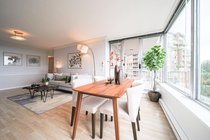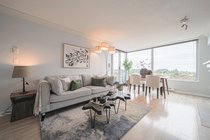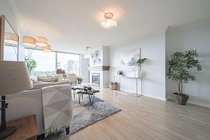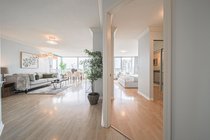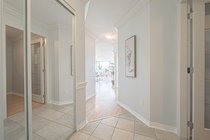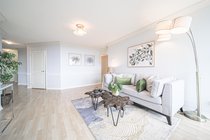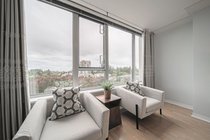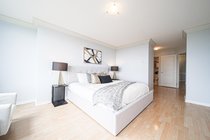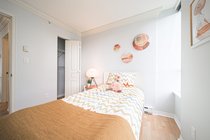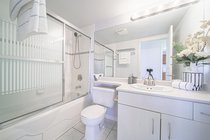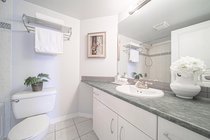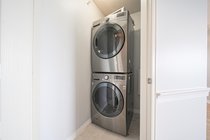Mortgage Calculator
For new mortgages, if the downpayment or equity is less then 20% of the purchase price, the amortization cannot exceed 25 years and the maximum purchase price must be less than $1,000,000.
Mortgage rates are estimates of current rates. No fees are included.
| Bedrooms: | 2 |
| Bathrooms: | 2 |
| Listing Type: | Apartment Unit |
| Sqft | 1,241 |
| Built: | 2000 |
| Mgt Fees: | $477 |
| Sold | $1,100,000 |
| Listed By: | Nu Stream Realty Inc. |
| MLS: | R2631331 |
Virtual Tour
RARE opportunity!!! Proudly owned and carefully maintained home, this South East corner unit with 2 bedroom + office and 2 bathroom 1241 Sqft, bright & airy & spacious. Excellent floor plan with a separate kitchen (140 sqft ), spacious master bedroom away from the 2nd bedroom, enjoys abundance sunlight and stunning view from the Kitchen, living room and master bedroom! The Regency, nests at the quiet & harmony Hampton Place, is an impeccably maintained build. So close to UBC golf club & U-Hill secondary school. Nicely well maintained. A must see!
Taxes (2021): $1,864.52
Amenities
Club House
Elevator
In Suite Laundry
Pool; Indoor
Storage
Features
ClthWsh
Dryr
Frdg
Stve
DW
Site Influences
Central Location
Cul-de-Sac
Marina Nearby
Private Setting
Recreation Nearby
Shopping Nearby
Show/Hide Technical Info
Show/Hide Technical Info
| MLS® # | R2631331 |
|---|---|
| Property Type | Residential Attached |
| Dwelling Type | Apartment Unit |
| Home Style | 5 Plus Level |
| Year Built | 2000 |
| Fin. Floor Area | 1241 sqft |
| Finished Levels | 1 |
| Bedrooms | 2 |
| Bathrooms | 2 |
| Taxes | $ 1865 / 2021 |
| Outdoor Area | Balcony(s) |
| Water Supply | City/Municipal |
| Maint. Fees | $477 |
| Heating | Baseboard, Electric, Natural Gas |
|---|---|
| Construction | Concrete |
| Foundation | |
| Basement | None |
| Roof | Tar & Gravel |
| Floor Finish | Laminate, Tile |
| Fireplace | 1 , Gas - Natural |
| Parking | Garage; Underground |
| Parking Total/Covered | 1 / 1 |
| Parking Access | Front |
| Exterior Finish | Mixed |
| Title to Land | Leasehold prepaid-Strata |
Rooms
| Floor | Type | Dimensions |
|---|---|---|
| Main | Living Room | 14'5 x 12'5 |
| Main | Dining Room | 12'5 x 8'0 |
| Main | Kitchen | 10'5 x 9'0 |
| Main | Nook | 10'5 x 6'0 |
| Main | Master Bedroom | 16'0 x 11'0 |
| Main | Master Bedroom | 9'5 x 9'0 |
| Main | Den | 8'5 x 6'0 |
Bathrooms
| Floor | Ensuite | Pieces |
|---|---|---|
| Main | Y | 4 |
| Main | N | 4 |


