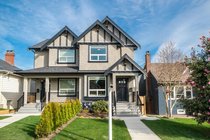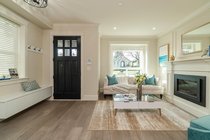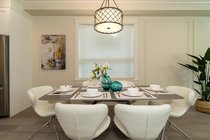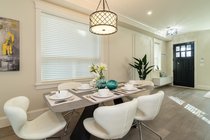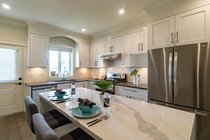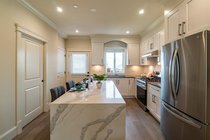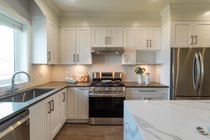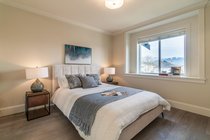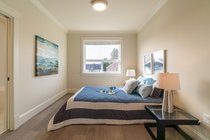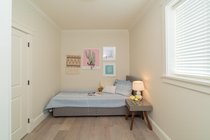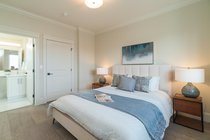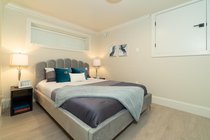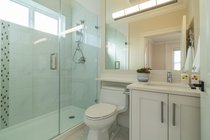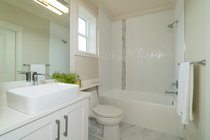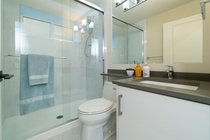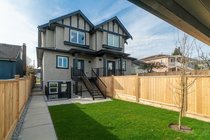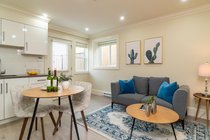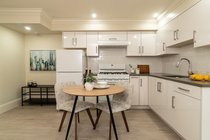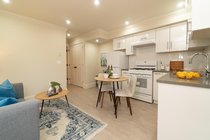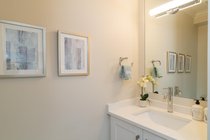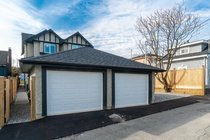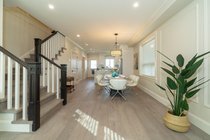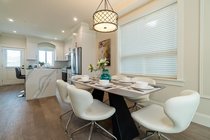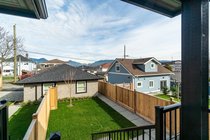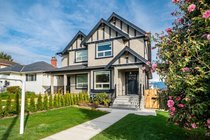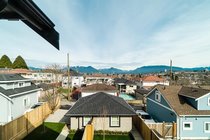Mortgage Calculator
For new mortgages, if the downpayment or equity is less then 20% of the purchase price, the amortization cannot exceed 25 years and the maximum purchase price must be less than $1,000,000.
Mortgage rates are estimates of current rates. No fees are included.
| Bedrooms: | 4 |
| Bathrooms: | 4 |
| Listing Type: | 1/2 Duplex |
| Sqft | 1,777 |
| Lot Size | 5,080 |
| Built: | 2021 |
| Sold | $1,630,000 |
| Listed By: | Nu Stream Realty Inc. |
| MLS: | R2616090 |
Virtual Tour
Brand new SIDE BY SIDY 1/2 duplex on a beautiful cherry tree street. 4 bedroom 4 bath bright open concept main floor, a legal suite in the basement. High quality building stander with carefully selected material. Mountain views from the balcony. Centrally located with easy access to HWY 1 and just a short drive to Downtown or North Van or Burnaby. 1 min waling to Sir Matthew Elementary, Steps away from shops like T&T, and much more. Other features include , HRV system, radiant floor heating, full kitchen & laundry appliance package, 2-5-10 new home warranty and no strata fee. 1 legal suite and separate entrance from the back provides a stable income. Book your private tour today! Call or text, easy to show.
Amenities
None
Features
ClthWsh
Dryr
Frdg
Stve
DW
Microwave
Site Influences
Lane Access
Show/Hide Technical Info
Show/Hide Technical Info
| MLS® # | R2616090 |
|---|---|
| Property Type | Residential Attached |
| Dwelling Type | 1/2 Duplex |
| Home Style | 3 Storey w/Bsmt. |
| Year Built | 2021 |
| Fin. Floor Area | 1777 sqft |
| Finished Levels | 3 |
| Bedrooms | 4 |
| Bathrooms | 4 |
| Taxes | $ N/A / 2021 |
| Lot Area | 5080 sqft |
| Lot Dimensions | 40.00 × 127 |
| Outdoor Area | Balcny(s) Patio(s) Dck(s),Fenced Yard |
| Water Supply | City/Municipal |
| Maint. Fees | $N/A |
| Heating | Baseboard, Radiant |
|---|---|
| Construction | Brick,Frame - Wood,Other |
| Foundation | |
| Basement | Full,Fully Finished,Separate Entry |
| Roof | Asphalt |
| Floor Finish | Laminate, Tile |
| Fireplace | 1 , Electric |
| Parking | Add. Parking Avail.,Garage; Single |
| Parking Total/Covered | 2 / 1 |
| Parking Access | Lane,Rear |
| Exterior Finish | Concrete,Mixed,Wood |
| Title to Land | Freehold Strata |
Rooms
| Floor | Type | Dimensions |
|---|---|---|
| Main | Living Room | 8'9 x 13'5 |
| Main | Dining Room | 11'4 x 10'6 |
| Main | Kitchen | 11'4 x 13'6 |
| Main | Porch (enclosed) | 30'0 x 48'0 |
| Above | Bedroom | 10'6 x 9'4 |
| Above | Bedroom | 7'7 x 12'2 |
| Above | Master Bedroom | 11'6 x 11'10 |
| Bsmt | Kitchen | 14'3 x 13'9 |
| Bsmt | Bedroom | 11'10 x 9'0 |
| Bsmt | Laundry | 7'7 x 5'0 |
Bathrooms
| Floor | Ensuite | Pieces |
|---|---|---|
| Main | N | 2 |
| Above | Y | 3 |
| Above | N | 3 |
| Below | N | 3 |



