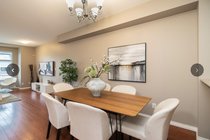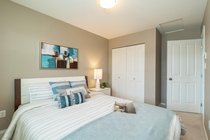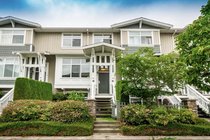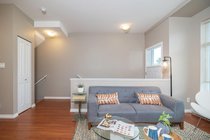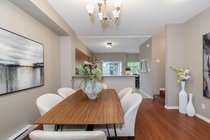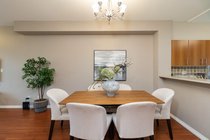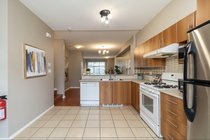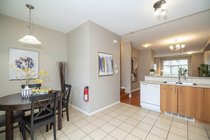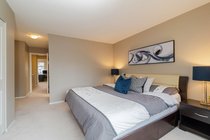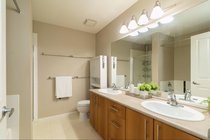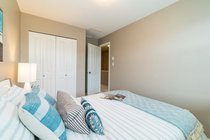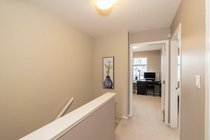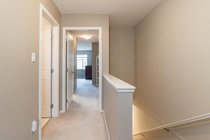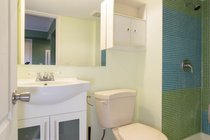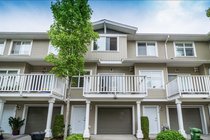Mortgage Calculator
For new mortgages, if the downpayment or equity is less then 20% of the purchase price, the amortization cannot exceed 25 years and the maximum purchase price must be less than $1,000,000.
Mortgage rates are estimates of current rates. No fees are included.
| Bedrooms: | 4 |
| Bathrooms: | 4 |
| Listing Type: | Townhouse |
| Sqft | 1,673 |
| Built: | 2005 |
| Mgt Fees: | $282 |
| Sold | $1,060,800 |
| Listed By: | Nu Stream Realty Inc. |
| MLS: | R2610803 |
Virtual Tour
Proudly presenting the Jasmine Lane by Polygon. Spectacular 4 bed and 4 bath south facing featuring has a 9' ceiling on the main floor with spacious & open living/dining areas. Laminate floors & tiles throughout with newer carpet on staircases & the upper floor. Powder room on the main floor plus a full en-suite bath in the basement . The master bedroom includes a huge walk in closet and spacious double sink ensuite bathroom. Amenities include a clubhouse and playground. Garden City Park and Paulik Park are just step away. DeBeck and Palmer School catchment
Taxes (2020): $2,659.56
Amenities
Club House
Garden
In Suite Laundry
Show/Hide Technical Info
Show/Hide Technical Info
| MLS® # | R2610803 |
|---|---|
| Property Type | Residential Attached |
| Dwelling Type | Townhouse |
| Home Style | 2 Storey w/Bsmt.,3 Storey |
| Year Built | 2005 |
| Fin. Floor Area | 1673 sqft |
| Finished Levels | 3 |
| Bedrooms | 4 |
| Bathrooms | 4 |
| Taxes | $ 2660 / 2020 |
| Outdoor Area | Balcny(s) Patio(s) Dck(s) |
| Water Supply | City/Municipal |
| Maint. Fees | $282 |
| Heating | Baseboard, Electric |
|---|---|
| Construction | Frame - Wood |
| Foundation | |
| Basement | Fully Finished |
| Roof | Asphalt |
| Fireplace | 0 , |
| Parking | Carport; Single,Garage; Single |
| Parking Total/Covered | 1 / 1 |
| Parking Access | Rear |
| Exterior Finish | Mixed,Vinyl,Wood |
| Title to Land | Freehold Strata |
Rooms
| Floor | Type | Dimensions |
|---|---|---|
| Main | Living Room | 15'2 x 10'10 |
| Main | Dining Room | 11'10 x 10'1 |
| Main | Kitchen | 15'0 x 9'2 |
| Main | Eating Area | 8'9 x 6'0 |
| Above | Master Bedroom | 13'6 x 12'11 |
| Above | Bedroom | 9'7 x 8'2 |
| Above | Bedroom | 13'1 x 8'4 |
| Bsmt | Bedroom | 11'11 x 11'2 |
| Bsmt | Laundry | 3'9 x 3'0 |
| Bsmt | Storage | 7'8 x 3'0 |
Bathrooms
| Floor | Ensuite | Pieces |
|---|---|---|
| Main | N | 2 |
| Above | Y | 5 |
| Above | N | 3 |
| Bsmt | Y | 3 |





