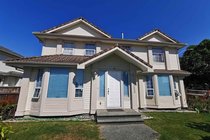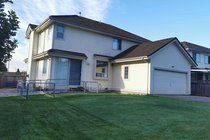Mortgage Calculator
| Bedrooms: | 4 |
| Bathrooms: | 3 |
| Listing Type: | House/Single Family |
| Sqft | 2,081 |
| Lot Size | 6,566 |
| Built: | 1996 |
| Sold | $1,325,000 |
| Listed By: | Nu Stream Realty Inc. |
| MLS: | R2603180 |
Rare Oppotunity to own a beautiful place called home!! This beautiful house features a large living room with a cozy gas fireplace. Spacious open concept family room and recreational room give extra spaces for family gathering and kids' joy. Nicely kept kitchen appliences like fridge, stove, microwave, dishwasher are all equiped. Second floor features 4 spacious bedrooms, master bedroom has a good size walkin closet and ensuite bathroom. Well kept carpet looks very new. A good number of windows in this house make this house bright with lots of natural lights. High ceilings on both the main and above floor. Walk to schools, transit, parks, local shopping plazas & dining. Easy commuter access to Mary Hill. Stroll along the Poco trails or hit a round of golf at Carnousite. Call Now!
Taxes (2020): $4,264.21
Amenities
Features
Site Influences
| MLS® # | R2603180 |
|---|---|
| Property Type | Residential Detached |
| Dwelling Type | House/Single Family |
| Home Style | 2 Storey w/Bsmt. |
| Year Built | 1996 |
| Fin. Floor Area | 2081 sqft |
| Finished Levels | 2 |
| Bedrooms | 4 |
| Bathrooms | 3 |
| Taxes | $ 4264 / 2020 |
| Lot Area | 6566 sqft |
| Lot Dimensions | 0.00 × |
| Outdoor Area | Balcony(s),Balcny(s) Patio(s) Dck(s),Fenced Yard |
| Water Supply | City/Municipal |
| Maint. Fees | $N/A |
| Heating | Electric, Forced Air, Natural Gas |
|---|---|
| Construction | Frame - Wood |
| Foundation | |
| Basement | Crawl |
| Roof | Tile - Concrete |
| Floor Finish | Laminate, Mixed, Carpet |
| Fireplace | 2 , Natural Gas |
| Parking | Add. Parking Avail.,Carport & Garage,Garage; Double |
| Parking Total/Covered | 4 / 2 |
| Parking Access | Lane,Rear |
| Exterior Finish | Mixed,Stucco,Wood |
| Title to Land | Freehold NonStrata |
Rooms
| Floor | Type | Dimensions |
|---|---|---|
| Main | Living Room | 13'0 x 15'5 |
| Main | Dining Room | 12'0 x 9'11 |
| Main | Family Room | 13'0 x 15'0 |
| Main | Kitchen | 10'8 x 11'11 |
| Main | Recreation Room | 10'0 x 9'4 |
| Above | Bedroom | 11'4 x 10'0 |
| Above | Bedroom | 11'0 x 10'0 |
| Above | Bedroom | 10'0 x 11'8 |
| Above | Master Bedroom | 13'0 x 15'0 |
Bathrooms
| Floor | Ensuite | Pieces |
|---|---|---|
| Main | N | 3 |
| Above | N | 4 |
| Above | Y | 5 |


