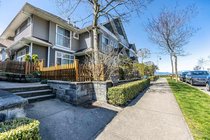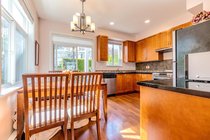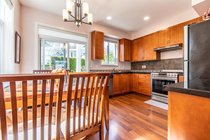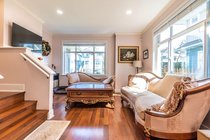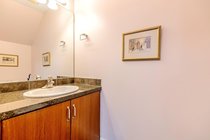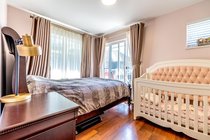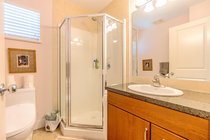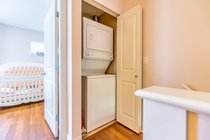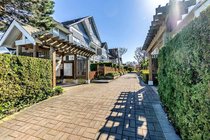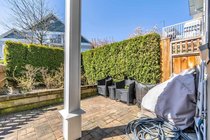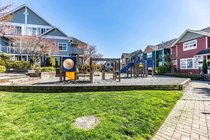Mortgage Calculator
For new mortgages, if the downpayment or equity is less then 20% of the purchase price, the amortization cannot exceed 25 years and the maximum purchase price must be less than $1,000,000.
Mortgage rates are estimates of current rates. No fees are included.
| Bedrooms: | 2 |
| Bathrooms: | 3 |
| Listing Type: | Townhouse |
| Sqft | 1,007 |
| Built: | 2005 |
| Mgt Fees: | $227 |
| Sold | $798,000 |
| Listed By: | Nu Stream Realty Inc. |
| MLS: | R2597525 |
Virtual Tour
Extensively renovated and lovely townhouse located in the beautiful and quiet Steveston South. New flooring, paint, window blinds, stove & hood fan, ceiling lights, and hot water tank. Corner unit with 2 bedrooms, 2.5 bathrooms, a very large patio area with balcony off 2nd bedroom. Good size rooms with kitchen nook, 9' ceilings, gas fireplace, granite countertops. Steps to dyke, other great walking areas & marina. Shopping & other amenities nearby. Great location & very peaceful setting. Two side by side secured parking stalls underground.
Taxes (2020): $2,000.17
Amenities
Playground
Features
ClthWsh
Dryr
Frdg
Stve
DW
Site Influences
Central Location
Greenbelt
Private Setting
Private Yard
Recreation Nearby
Shopping Nearby
Show/Hide Technical Info
Show/Hide Technical Info
| MLS® # | R2597525 |
|---|---|
| Property Type | Residential Attached |
| Dwelling Type | Townhouse |
| Home Style | 2 Storey |
| Year Built | 2005 |
| Fin. Floor Area | 1007 sqft |
| Finished Levels | 2 |
| Bedrooms | 2 |
| Bathrooms | 3 |
| Taxes | $ 2000 / 2020 |
| Outdoor Area | Balcny(s) Patio(s) Dck(s),Fenced Yard |
| Water Supply | City/Municipal |
| Maint. Fees | $227 |
| Heating | Baseboard, Electric |
|---|---|
| Construction | Frame - Wood |
| Foundation | |
| Basement | None |
| Roof | Asphalt |
| Floor Finish | Laminate |
| Fireplace | 1 , Gas - Natural |
| Parking | Garage; Underground |
| Parking Total/Covered | 2 / 2 |
| Exterior Finish | Vinyl,Wood |
| Title to Land | Freehold Strata |
Rooms
| Floor | Type | Dimensions |
|---|---|---|
| Main | Living Room | 17'0 x 11'0 |
| Main | Dining Room | 11'0 x 9'0 |
| Main | Kitchen | 10'0 x 9'0 |
| Main | Nook | 8'0 x 6'0 |
| Above | Master Bedroom | 13'0 x 12'0 |
| Above | Bedroom | 16'0 x 10'0 |
Bathrooms
| Floor | Ensuite | Pieces |
|---|---|---|
| Main | N | 2 |
| Above | Y | 4 |
| Above | N | 4 |


