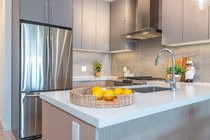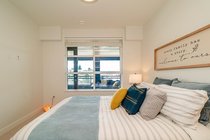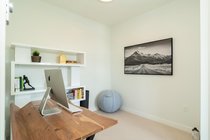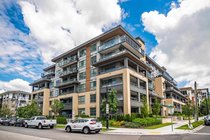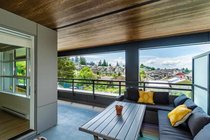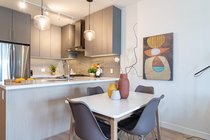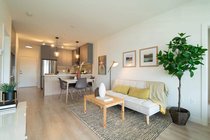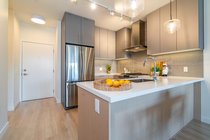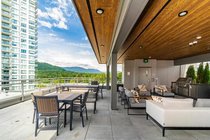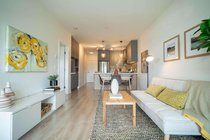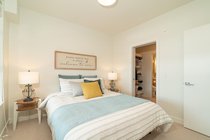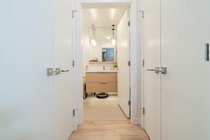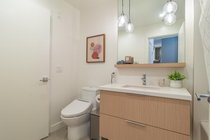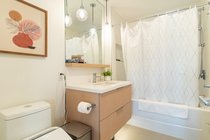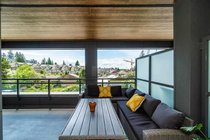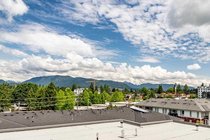Mortgage Calculator
For new mortgages, if the downpayment or equity is less then 20% of the purchase price, the amortization cannot exceed 25 years and the maximum purchase price must be less than $1,000,000.
Mortgage rates are estimates of current rates. No fees are included.
| Bedrooms: | 2 |
| Bathroom: | 1 |
| Listing Type: | Apartment Unit |
| Sqft | 703 |
| Built: | 2020 |
| Mgt Fees: | $302 |
| Sold | $622,000 |
| Listed By: | Nu Stream Realty Inc. |
| MLS: | R2592585 |
REGAN WEST by renowned developer MARCON in the center of community Burquitlam. This south-facing two-bedroom unit features an open concept living and dining area and a gourmet kitchen with top-end stainless steel appliances. Separated bedrooms and a spacious covered patio for all-year-round entertainment. This unit also comes with 1 parking and 1 locker. Building amenities include a rooftop deck, car washing station, and meeting room. Steps to Burquitlam Skytrain station, Safeway, and Much more. Within 7 mins you could drive to Lougheed Shopping Centre, SFU, Coquitlam College, and The Vancouver Golf Club. Well kept by the owner is a must-see and book your showing today.
Amenities
Bike Room
Club House
Elevator
Garden
In Suite Laundry
Show/Hide Technical Info
Show/Hide Technical Info
| MLS® # | R2592585 |
|---|---|
| Property Type | Residential Attached |
| Dwelling Type | Apartment Unit |
| Home Style | 5 Plus Level |
| Year Built | 2020 |
| Fin. Floor Area | 703 sqft |
| Finished Levels | 1 |
| Bedrooms | 2 |
| Bathrooms | 1 |
| Taxes | $ N/A / 0 |
| Outdoor Area | Balcony(s) |
| Water Supply | City/Municipal |
| Maint. Fees | $302 |
| Heating | Baseboard |
|---|---|
| Construction | Frame - Wood |
| Foundation | |
| Basement | None |
| Roof | Other |
| Floor Finish | Laminate, Mixed |
| Fireplace | 0 , |
| Parking | Garage Underbuilding |
| Parking Total/Covered | 1 / 1 |
| Parking Access | Front |
| Exterior Finish | Mixed,Other |
| Title to Land | Freehold Strata |
Rooms
| Floor | Type | Dimensions |
|---|---|---|
| Main | Living Room | 10'9 x 11'2 |
| Main | Kitchen | 7'9 x 9'2 |
| Main | Dining Room | 10'9 x 7'7 |
| Main | Master Bedroom | 9'10 x 9'6 |
| Main | Bedroom | 11'3 x 7'7 |
Bathrooms
| Floor | Ensuite | Pieces |
|---|---|---|
| Main | N | 3 |



