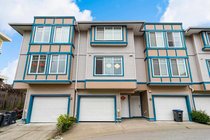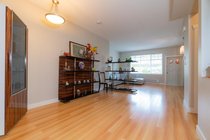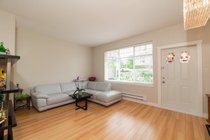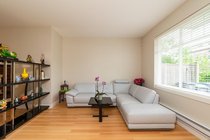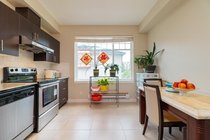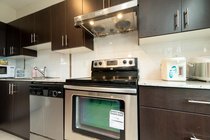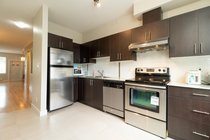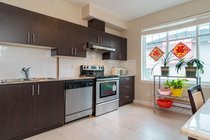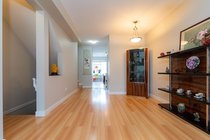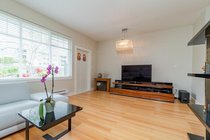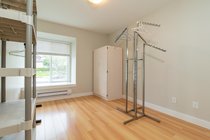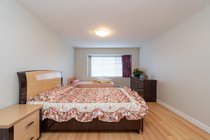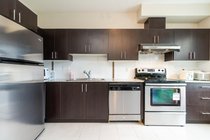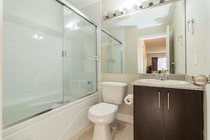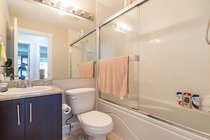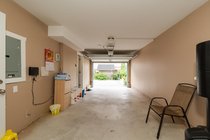Mortgage Calculator
For new mortgages, if the downpayment or equity is less then 20% of the purchase price, the amortization cannot exceed 25 years and the maximum purchase price must be less than $1,000,000.
Mortgage rates are estimates of current rates. No fees are included.
| Bedrooms: | 3 |
| Bathrooms: | 3 |
| Listing Type: | Townhouse |
| Sqft | 1,557 |
| Built: | 2010 |
| Mgt Fees: | $205 |
| Sold | $707,000 |
| Listed By: | Nu Stream Realty Inc. |
| MLS: | R2587202 |
Welcome to your new home at “Emerald Green”. This UNIT spacious 3 bed/3 bath townhome features almost 1600 sqft of living space offering a large master roomy ensuite. This home features S/S appliances, all laminate flooring, gourmet kitchen with GRANITE COUNTER TOP. Unit includes a tandem garage for 2 cars with lots of storage space. All the conveniences.WALKING DISTANCE to Skytrain stations, SFU campus, Central City Shopping Centre, T&T Market, Best Buy, Surrey Memorial Hospital, Holland Park. Well maintained complex with low strata fee, rentals allowed. Newly replaced Stove, Hood fan,Cloth Washer. Showing by appointment, Sat.&Sun. 2-4pm
Taxes (2020): $2,781.91
Amenities
Club House
In Suite Laundry
Features
ClthWsh
Dryr
Frdg
Stve
DW
Garage Door Opener
Smoke Alarm
Site Influences
Central Location
Cleared
Cul-de-Sac
Recreation Nearby
Shopping Nearby
Show/Hide Technical Info
Show/Hide Technical Info
| MLS® # | R2587202 |
|---|---|
| Property Type | Residential Attached |
| Dwelling Type | Townhouse |
| Home Style | 3 Storey |
| Year Built | 2010 |
| Fin. Floor Area | 1557 sqft |
| Finished Levels | 3 |
| Bedrooms | 3 |
| Bathrooms | 3 |
| Taxes | $ 2782 / 2020 |
| Outdoor Area | Fenced Yard,Patio(s) |
| Water Supply | City/Municipal |
| Maint. Fees | $205 |
| Heating | Baseboard, Electric |
|---|---|
| Construction | Frame - Wood |
| Foundation | |
| Basement | None |
| Roof | Asphalt |
| Floor Finish | Laminate, Mixed, Tile |
| Fireplace | 0 , |
| Parking | Add. Parking Avail.,Garage; Double,Visitor Parking |
| Parking Total/Covered | 2 / 2 |
| Parking Access | Front |
| Exterior Finish | Mixed,Stucco,Vinyl |
| Title to Land | Freehold Strata |
Rooms
| Floor | Type | Dimensions |
|---|---|---|
| Main | Living Room | 17'4 x 12'8 |
| Main | Dining Room | 15'1 x 10'8 |
| Main | Kitchen | 11'12 x 11'0 |
| Above | Master Bedroom | 14'3 x 11'0 |
| Above | Bedroom | 12'8 x 8'6 |
| Above | Bedroom | 12'8 x 8'7 |
Bathrooms
| Floor | Ensuite | Pieces |
|---|---|---|
| Main | N | 2 |
| Above | Y | 4 |
| Above | N | 4 |

