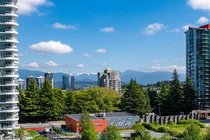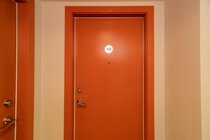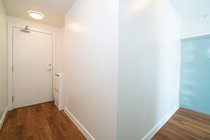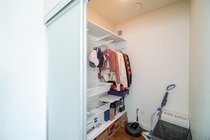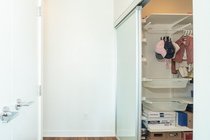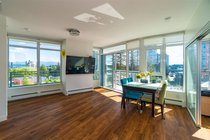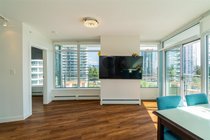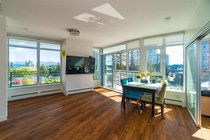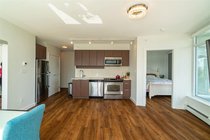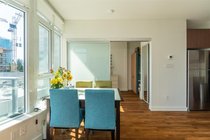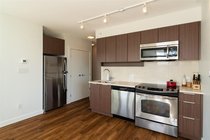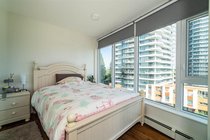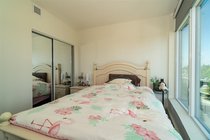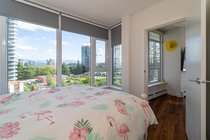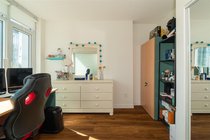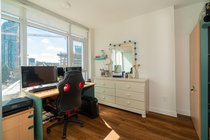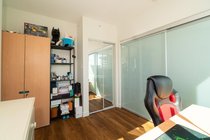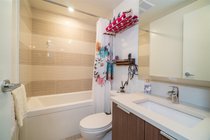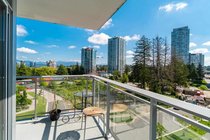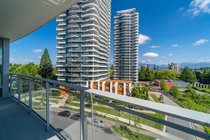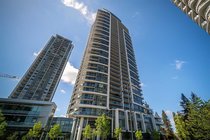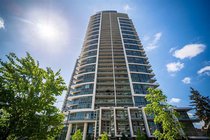Mortgage Calculator
For new mortgages, if the downpayment or equity is less then 20% of the purchase price, the amortization cannot exceed 25 years and the maximum purchase price must be less than $1,000,000.
Mortgage rates are estimates of current rates. No fees are included.
| Bedrooms: | 2 |
| Bathroom: | 1 |
| Listing Type: | Apartment Unit |
| Sqft | 658 |
| Built: | 2019 |
| Mgt Fees: | $320 |
| Sold | $457,500 |
| Listed By: | Nu Stream Realty Inc. |
| MLS: | R2584574 |
Virtual Tour
Ideal for investors or first time home buyer. Centrally located at Surrey Central. Just a few steps away from Skytrain station. Surrounded by malls, Universities (KPU, SFU), Library and Parks. Never rented out and well maintained. Very affordable price and perfect layout with 2 bedrooms and den/office in corner unit with one parking spot and a larger storage locker. North and East facing with fantastic City and Mountain Views. Floor to ceiling windows brings lots of natural light. Upgraded customize blinds to fit the windows and match interior color. Potential rent could be $1800/month. Call today to book your private viewing.
Taxes (2020): $1,792.58
Amenities
Elevator
Exercise Centre
In Suite Laundry
Concierge
Features
ClthWsh
Dryr
Frdg
Stve
DW
Site Influences
Central Location
Recreation Nearby
Shopping Nearby
Show/Hide Technical Info
Show/Hide Technical Info
| MLS® # | R2584574 |
|---|---|
| Property Type | Residential Attached |
| Dwelling Type | Apartment Unit |
| Home Style | Corner Unit,Upper Unit |
| Year Built | 2019 |
| Fin. Floor Area | 658 sqft |
| Finished Levels | 1 |
| Bedrooms | 2 |
| Bathrooms | 1 |
| Taxes | $ 1793 / 2020 |
| Outdoor Area | Balcony(s) |
| Water Supply | City/Municipal |
| Maint. Fees | $320 |
| Heating | Baseboard |
|---|---|
| Construction | Concrete |
| Foundation | |
| Basement | None |
| Roof | Other |
| Floor Finish | Laminate |
| Fireplace | 0 , |
| Parking | Garage; Underground |
| Parking Total/Covered | 1 / 1 |
| Exterior Finish | Concrete,Glass |
| Title to Land | Freehold Strata |
Rooms
| Floor | Type | Dimensions |
|---|---|---|
| Main | Living Room | 16'5 x 10' |
| Main | Kitchen | 10' x 8' |
| Main | Den | 5'4 x 5'0 |
| Main | Bedroom | 11' x 9' |
| Main | Bedroom | 10'1 x 8'5 |
Bathrooms
| Floor | Ensuite | Pieces |
|---|---|---|
| Main | N | 4 |

