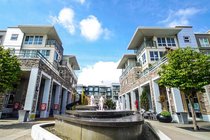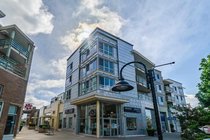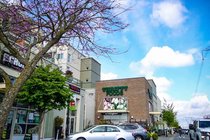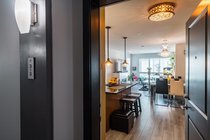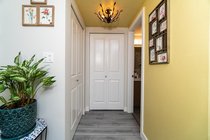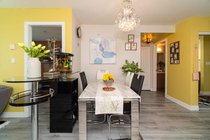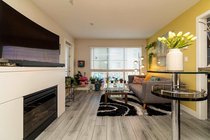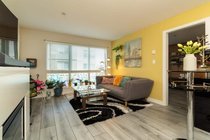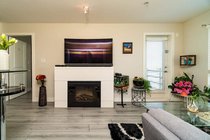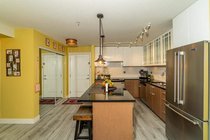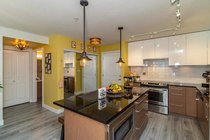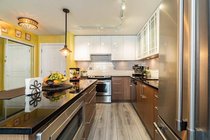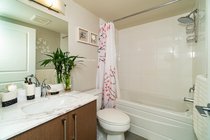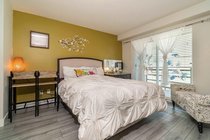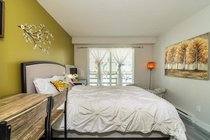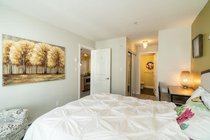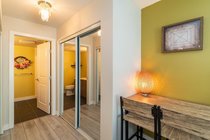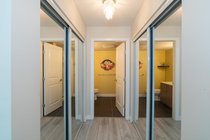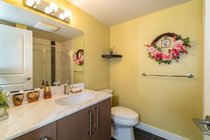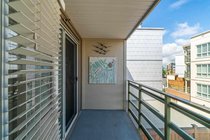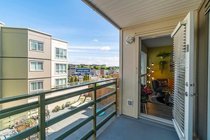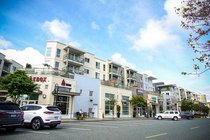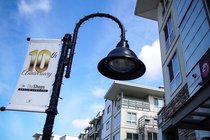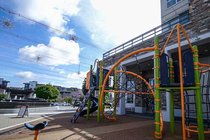Mortgage Calculator
For new mortgages, if the downpayment or equity is less then 20% of the purchase price, the amortization cannot exceed 25 years and the maximum purchase price must be less than $1,000,000.
Mortgage rates are estimates of current rates. No fees are included.
| Bedrooms: | 2 |
| Bathrooms: | 2 |
| Listing Type: | Apartment Unit |
| Sqft | 832 |
| Built: | 2009 |
| Mgt Fees: | $330 |
| Sold | $509,900 |
| Listed By: | Nu Stream Realty Inc. |
| MLS: | R2579430 |
Virtual Tour
This extensively updated 2 bed, 2 bath unit is in immaculate condition and not to be missed! Updates include designer paint, completely remodeled modern kitchen and cabinet set up, and custom light fixtures take this flat to the next level. Unit features an over sized laundry closet, brand new fridge, ample closet space through out, large additional storage locker below and underground parking stall, very well managed strata and semi-private covered balcony on the quiet side of the building with W exposure to summer sunsets add amazing value to this unit! Unbeatable location atop the boutique shops of Morgan Crossing.
Taxes (2020): $1,740.75
Amenities
Elevator
In Suite Laundry
Features
ClthWsh
Dryr
Frdg
Stve
DW
Site Influences
Central Location
Golf Course Nearby
Private Setting
Recreation Nearby
Shopping Nearby
Show/Hide Technical Info
Show/Hide Technical Info
| MLS® # | R2579430 |
|---|---|
| Property Type | Residential Attached |
| Dwelling Type | Apartment Unit |
| Home Style | Upper Unit |
| Year Built | 2009 |
| Fin. Floor Area | 832 sqft |
| Finished Levels | 1 |
| Bedrooms | 2 |
| Bathrooms | 2 |
| Taxes | $ 1741 / 2020 |
| Outdoor Area | Balcony(s),Fenced Yard |
| Water Supply | City/Municipal |
| Maint. Fees | $330 |
| Heating | Baseboard, Electric |
|---|---|
| Construction | Frame - Wood |
| Foundation | |
| Basement | None |
| Roof | Torch-On |
| Floor Finish | Laminate |
| Fireplace | 1 , Electric |
| Parking | Garage; Underground |
| Parking Total/Covered | 1 / 1 |
| Exterior Finish | Mixed |
| Title to Land | Freehold Strata |
Rooms
| Floor | Type | Dimensions |
|---|---|---|
| Main | Living Room | 16'7 x 9'6 |
| Main | Dining Room | 9'8 x 6'3 |
| Main | Kitchen | 12' x 8'1 |
| Main | Master Bedroom | 11'7 x 9'1 |
| Main | Bedroom | 11' x 8'6 |
Bathrooms
| Floor | Ensuite | Pieces |
|---|---|---|
| Main | Y | 4 |
| Main | N | 4 |


