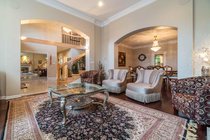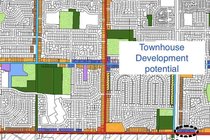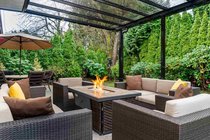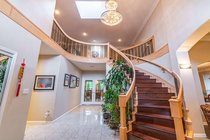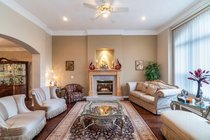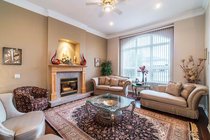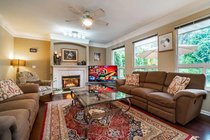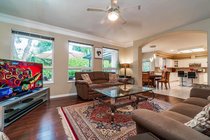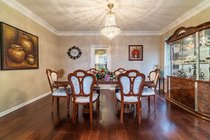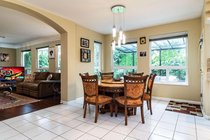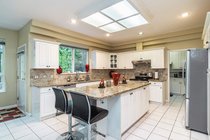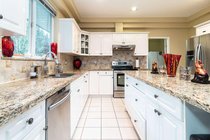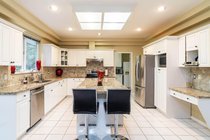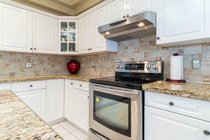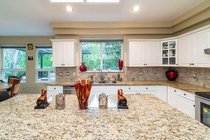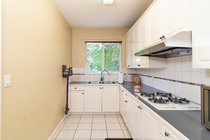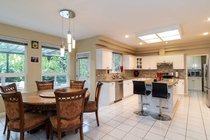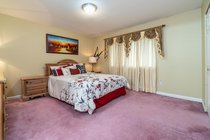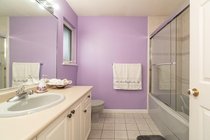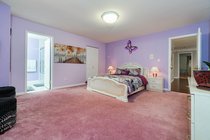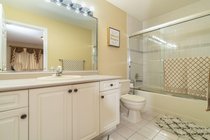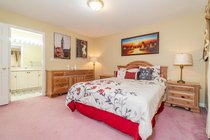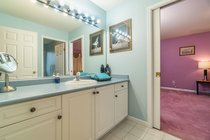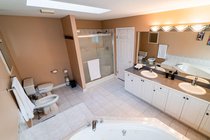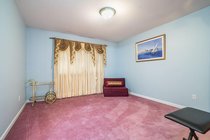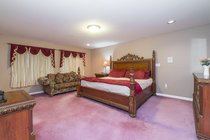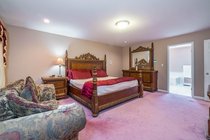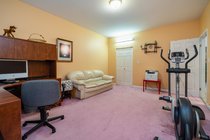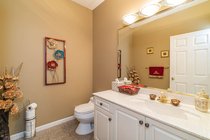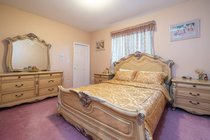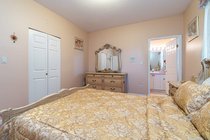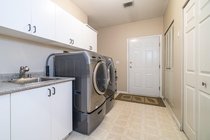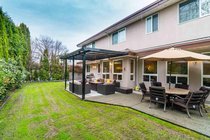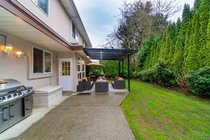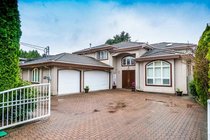Mortgage Calculator
For new mortgages, if the downpayment or equity is less then 20% of the purchase price, the amortization cannot exceed 25 years and the maximum purchase price must be less than $1,000,000.
Mortgage rates are estimates of current rates. No fees are included.
| Bedrooms: | 7 |
| Bathrooms: | 6 |
| Listing Type: | House/Single Family |
| Sqft | 4,244 |
| Lot Size | 8,380 |
| Built: | 1994 |
| Sold | $2,050,000 |
| Listed By: | Nu Stream Realty Inc. |
| MLS: | R2555300 |
Virtual Tour
Luxury house and well maintaned in a great neighborhood of Richmond BC. Excellent investment opportunity! Great potential to develop townhouse property! House in very well conditions. 2 bedrooms in the main floor with separate entry, 5 more bedrooms in the second floor, all with ensuite. Spacious living room and family room. Wok kitchen with window. Functional Layout with high ceilings. Close to parks and bus station. Good size property with Fabulous private backyard. Call today to book appointment!
Taxes (2020): $5,184.04
Show/Hide Technical Info
Show/Hide Technical Info
| MLS® # | R2555300 |
|---|---|
| Property Type | Residential Detached |
| Dwelling Type | House/Single Family |
| Home Style | 2 Storey |
| Year Built | 1994 |
| Fin. Floor Area | 4244 sqft |
| Finished Levels | 2 |
| Bedrooms | 7 |
| Bathrooms | 6 |
| Taxes | $ 5184 / 2020 |
| Lot Area | 8380 sqft |
| Lot Dimensions | 66.00 × 127 |
| Outdoor Area | Fenced Yard |
| Water Supply | City/Municipal |
| Maint. Fees | $N/A |
| Heating | Natural Gas, Radiant |
|---|---|
| Construction | Frame - Wood |
| Foundation | |
| Basement | None |
| Roof | Tile - Composite |
| Fireplace | 2 , Natural Gas |
| Parking | Add. Parking Avail.,Garage; Triple |
| Parking Total/Covered | 7 / 3 |
| Exterior Finish | Stone,Wood |
| Title to Land | Freehold NonStrata |
Rooms
| Floor | Type | Dimensions |
|---|---|---|
| Main | Living Room | 18'5 x 14'0 |
| Main | Dining Room | 14'7 x 11'1 |
| Main | Kitchen | 14'2 x 12'5 |
| Main | Family Room | 18'9 x 14'1 |
| Main | Nook | 11'1 x 7'2 |
| Main | Bedroom | 16'0 x 13'2 |
| Main | Bedroom | 16'2 x 11'1 |
| Above | Master Bedroom | 18'2 x 14'6 |
| Above | Bedroom | 16'4 x 14'3 |
| Above | Bedroom | 12'5 x 12'4 |
| Above | Bedroom | 14'4 x 11'6 |
| Above | Bedroom | 12'0 x 11'4 |
| Main | Wok Kitchen | 12'5 x 5' |
Bathrooms
| Floor | Ensuite | Pieces |
|---|---|---|
| Main | N | 2 |
| Main | Y | 4 |
| Above | Y | 4 |
| Above | Y | 4 |
| Above | Y | 4 |
| Above | Y | 6 |


