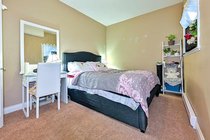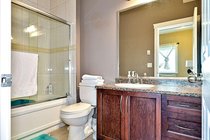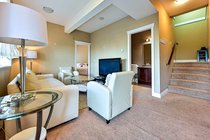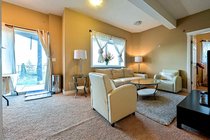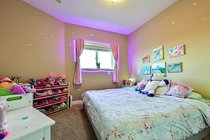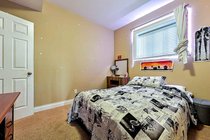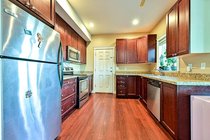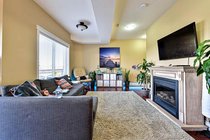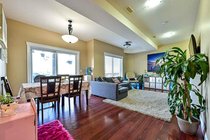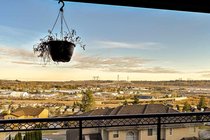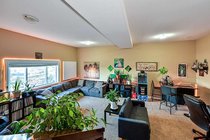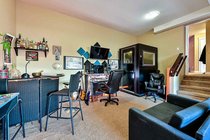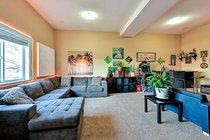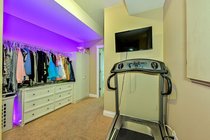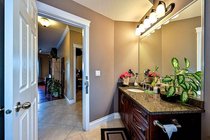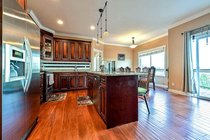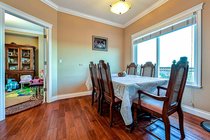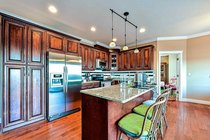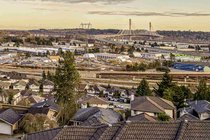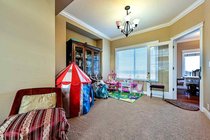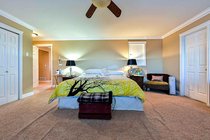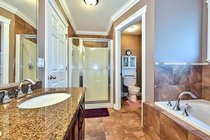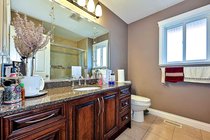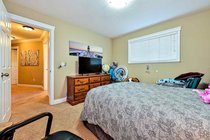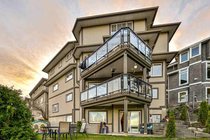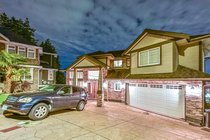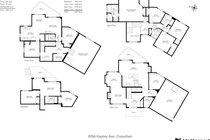Mortgage Calculator
For new mortgages, if the downpayment or equity is less then 20% of the purchase price, the amortization cannot exceed 25 years and the maximum purchase price must be less than $1,000,000.
Mortgage rates are estimates of current rates. No fees are included.
| Bedrooms: | 8 |
| Bathrooms: | 5 |
| Listing Type: | House/Single Family |
| Sqft | 4,487 |
| Lot Size | 7,395 |
| Built: | 2008 |
| Sold | $1,830,000 |
| Listed By: | Nu Stream Realty Inc. |
| MLS: | R2549147 |
Virtual Tour
OPEN HOUSE SUN 2-4 PM pls call to book Custom built home with spectacular Fraser River view, Quiet Cul De Sac mins from Hwys. 4 level houses with lots of space. Super large master bedroom with his and her closets. Bottom 2 floors can be 2 separate suites . Granite counter tops with Italian tiles. Call today!!! 3D VR LINK https://my.matterport.com/show/?m=kRWmvobJL1j OPEN HOUSE SUN pls call to book time
Taxes (2020): $7,480.66
Features
ClthWsh
Dryr
Frdg
Stve
DW
Garage Door Opener
Range Top
Site Influences
Lane Access
Private Yard
Show/Hide Technical Info
Show/Hide Technical Info
| MLS® # | R2549147 |
|---|---|
| Property Type | Residential Detached |
| Dwelling Type | House/Single Family |
| Home Style | 4 Level Split,Reverse 2 Storey w/Bsmt |
| Year Built | 2008 |
| Fin. Floor Area | 4487 sqft |
| Finished Levels | 4 |
| Bedrooms | 8 |
| Bathrooms | 5 |
| Taxes | $ 7481 / 2020 |
| Lot Area | 7395 sqft |
| Lot Dimensions | 12.50 × 31 |
| Outdoor Area | Balcony(s) |
| Water Supply | Other |
| Maint. Fees | $N/A |
| Heating | Forced Air |
|---|---|
| Construction | Concrete Frame,Frame - Wood |
| Foundation | |
| Basement | Fully Finished |
| Roof | Asphalt |
| Floor Finish | Hardwood, Tile, Wall/Wall/Mixed |
| Fireplace | 2 , Natural Gas |
| Parking | Add. Parking Avail.,Garage; Double |
| Parking Total/Covered | 6 / 2 |
| Parking Access | Front |
| Exterior Finish | Mixed,Stone,Vinyl |
| Title to Land | Freehold NonStrata |
Rooms
| Floor | Type | Dimensions |
|---|---|---|
| Main | Living Room | 12'6 x 11'4 |
| Main | Den | 12' x 12' |
| Main | Family Room | 15' x 12' |
| Main | Dining Room | 11' x 10' |
| Main | Nook | 10'6 x 8'6 |
| Above | Master Bedroom | 21'6 x 17'2 |
| Above | Bedroom | 11' x 12' |
| Above | Bedroom | 11'6 x 11' |
| Above | Bedroom | 12' x 11'6 |
| Below | Media Room | 24' x 19' |
| Below | Recreation Room | 22' x 20' |
| Below | Playroom | 11' x 11' |
| Below | Office | 12' x 12' |
| Bsmt | Bedroom | 12' x 12' |
| Bsmt | Bedroom | 12' x 11'6 |
| Bsmt | Bedroom | 12' x 11'6 |
| Bsmt | Bedroom | 12' x 11'6 |
Bathrooms
| Floor | Ensuite | Pieces |
|---|---|---|
| Above | Y | 4 |
| Above | N | 3 |
| Main | N | 2 |
| Below | N | 2 |
| Bsmt | N | 3 |




