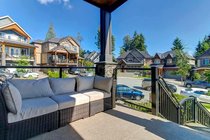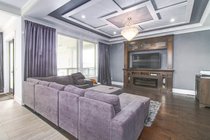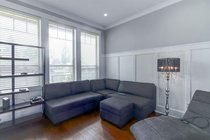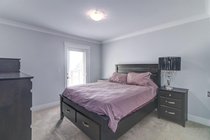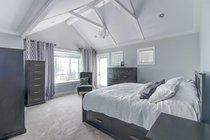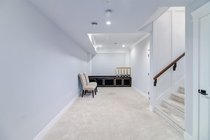Mortgage Calculator
| Bedrooms: | 6 |
| Bathrooms: | 4 |
| Listing Type: | House/Single Family |
| Sqft | 3,623 |
| Lot Size | 4,844 |
| Built: | 2014 |
| Sold | $1,610,000 |
| Listed By: | Nu Stream Realty Inc. |
| MLS: | R2523530 |
Take in the gorgeous view from your master bedroom sundeck! Step out of your luxurious Master Bedroom to your spacious deck overlooking the Fraser Valley. Highlights include a warp around veranda, covered deck out to your large backyard, extravagant kitchen, wide open Great Room plan and a large Media Room outfitted with a bar. Great opportunity to own a great family home perfect for entertaining or a quiet night in. The upper floor also features 3 more bedrooms. In addition, the basement is complete with a 2 bedroom legal suite. Close to elementary school and bus stop. Easy to go to Coquitlam center. A true gem to call home. Call your realtor today to book a private showing!
Taxes (2020): $5,746.34
Amenities
Features
Site Influences
| MLS® # | R2523530 |
|---|---|
| Property Type | Residential Detached |
| Dwelling Type | House/Single Family |
| Home Style | 2 Storey w/Bsmt. |
| Year Built | 2014 |
| Fin. Floor Area | 3623 sqft |
| Finished Levels | 3 |
| Bedrooms | 6 |
| Bathrooms | 4 |
| Taxes | $ 5746 / 2020 |
| Lot Area | 4844 sqft |
| Lot Dimensions | 39.39 × 127.1 |
| Outdoor Area | Balcny(s) Patio(s) Dck(s),Fenced Yard |
| Water Supply | City/Municipal |
| Maint. Fees | $N/A |
| Heating | Electric, Forced Air, Natural Gas |
|---|---|
| Construction | Frame - Wood |
| Foundation | Concrete Perimeter |
| Basement | Full,Fully Finished,Separate Entry |
| Roof | Asphalt |
| Floor Finish | Hardwood, Tile |
| Fireplace | 1 , Natural Gas |
| Parking | Garage; Double |
| Parking Total/Covered | 4 / 2 |
| Parking Access | Front |
| Exterior Finish | Mixed |
| Title to Land | Freehold NonStrata |
Rooms
| Floor | Type | Dimensions |
|---|---|---|
| Main | Kitchen | 14'4 x 14'8 |
| Main | Great Room | 17'0 x 16'0 |
| Main | Nook | 12'0 x 10'0 |
| Main | Dining Room | 12'0 x 11'0 |
| Main | Den | 12'0 x 12'0 |
| Main | Foyer | 10'10 x 7'4 |
| Above | Master Bedroom | 16'2 x 15'0 |
| Above | Bedroom | 14'0 x 9'0 |
| Above | Bedroom | 14'0 x 9'0 |
| Above | Bedroom | 11'8 x 11'0 |
| Above | Walk-In Closet | 8'0 x 5'0 |
| Above | Other | 5'8 x 5'0 |
| Bsmt | Laundry | 5'0 x 5'0 |
| Bsmt | Kitchen | 11'0 x 9'8 |
| Bsmt | Living Room | 13'8 x 9'2 |
| Bsmt | Bedroom | 10'4 x 10'0 |
| Bsmt | Bedroom | 10'0 x 9'8 |
| Bsmt | Media Room | 21'10 x 10'2 |
Bathrooms
| Floor | Ensuite | Pieces |
|---|---|---|
| Main | N | 2 |
| Above | Y | 5 |
| Above | N | 4 |
| Below | N | 4 |


