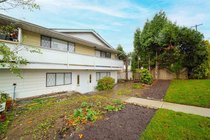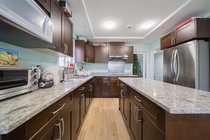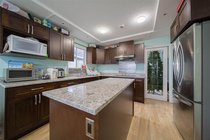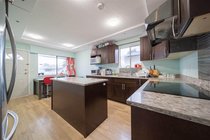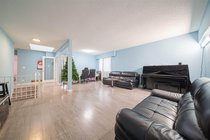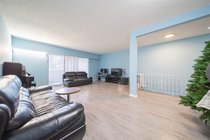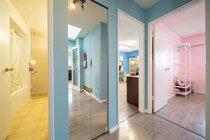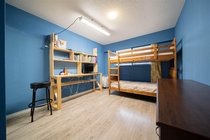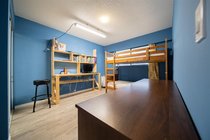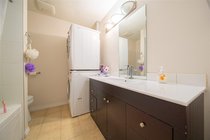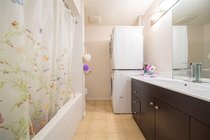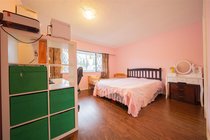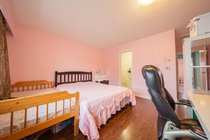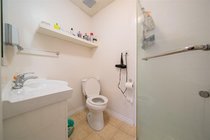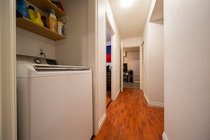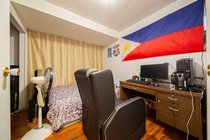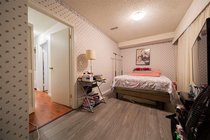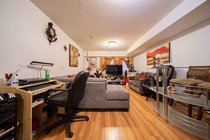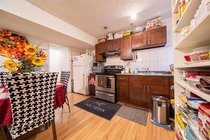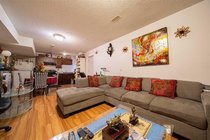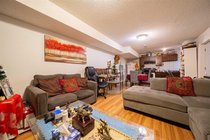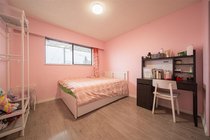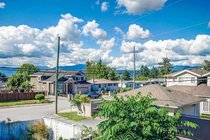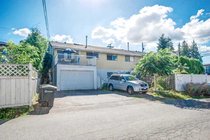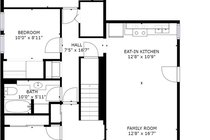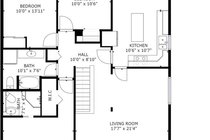Mortgage Calculator
For new mortgages, if the downpayment or equity is less then 20% of the purchase price, the amortization cannot exceed 25 years and the maximum purchase price must be less than $1,000,000.
Mortgage rates are estimates of current rates. No fees are included.
| Bedrooms: | 6 |
| Bathrooms: | 3 |
| Listing Type: | 1/2 Duplex |
| Sqft | 2,444 |
| Lot Size | 3,600 |
| Built: | 1977 |
| Sold | $952,000 |
| Listed By: | Nu Stream Realty Inc. |
| MLS: | R2521958 |
Virtual Tour
Rarely available! Well maintained 2,444 sqft, 1/ 2 side by side duplex in a desirable family neighborhood in Burnaby lake area! Bright floorplan. 3 generous sized bedrooms & a spacious living room above. One 2 bedroom suite with separate entrance & a den on the main. Lots of Updates: The bedrooms and the living room above were freshly painted. The kitchen was completely renovated in 2017.Stove top, washer & hot water tank in 2020. Very good location, steps away from public transit. Close to Edmonds Community Centre, Lakeview Elementary School, Burnaby Central, and shopping Mall. A must-see!
Taxes (2020): $2,660.58
Amenities
In Suite Laundry
Features
Air Conditioning
Clothes Washer
Dryer
Refrigerator
Stove
Site Influences
Adult Oriented
Lane Access
Recreation Nearby
Show/Hide Technical Info
Show/Hide Technical Info
| MLS® # | R2521958 |
|---|---|
| Property Type | Residential Attached |
| Dwelling Type | 1/2 Duplex |
| Home Style | 2 Storey |
| Year Built | 1977 |
| Fin. Floor Area | 2444 sqft |
| Finished Levels | 2 |
| Bedrooms | 6 |
| Bathrooms | 3 |
| Taxes | $ 2661 / 2020 |
| Lot Area | 3600 sqft |
| Lot Dimensions | 40.00 × |
| Outdoor Area | Balcony(s) |
| Water Supply | City/Municipal |
| Maint. Fees | $N/A |
| Heating | Forced Air |
|---|---|
| Construction | Frame - Wood |
| Foundation | Concrete Perimeter |
| Basement | None |
| Roof | Asphalt |
| Floor Finish | Laminate, Mixed |
| Fireplace | 0 , None |
| Parking | Garage; Single |
| Parking Total/Covered | 3 / 1 |
| Parking Access | Rear |
| Exterior Finish | Mixed |
| Title to Land | Freehold Strata |
Rooms
| Floor | Type | Dimensions |
|---|---|---|
| Above | Living Room | 17'7 x 21'4 |
| Above | Kitchen | 10'6 x 10'7 |
| Above | Dining Room | 10'6 x 6'11 |
| Above | Master Bedroom | 13'5 x 19'3 |
| Above | Bedroom | 10'6 x 10'0 |
| Above | Bedroom | 10'0 x 13'11 |
| Main | Family Room | 12'8 x 16'7 |
| Main | Kitchen | 12'8 x 10'9 |
| Main | Bedroom | 15'7 x 8'3 |
| Main | Bedroom | 10'0 x 8'11 |
| Main | Bedroom | 9'11 x 8'10 |
| Main | Foyer | 7'5 x 13'5 |
Bathrooms
| Floor | Ensuite | Pieces |
|---|---|---|
| Above | Y | 3 |
| Above | N | 4 |
| Main | N | 4 |

