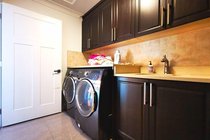Mortgage Calculator
| Bedrooms: | 6 |
| Bathrooms: | 7 |
| Listing Type: | House/Single Family |
| Sqft | 4,191 |
| Lot Size | 10,398 |
| Built: | 2014 |
| Sold | $1,773,500 |
| Listed By: | Nu Stream Realty Inc. |
| MLS: | R2521201 |
Luxury, Elegance & Class, this executive 6 bed, 7 bath home located in a quiet cul-de-sac on a large 10,398sqft lot has it all! The formal living & dining room feature 12ft coiffured ceilings, eng. hardwood floors, gas f/p & a wet bar. The kitchen is a chef's dream with antique white maple shaker cabinets, quartz counters, s/s Kitchen-Aid appliances, gas stove, built in oven, wok kitchen & large island. Upstairs features a beautiful Master Bedroom with its own private patio & spa-like ensuite with a double soaker tub, the additional bedrooms are very spacious with their own ensuites & walk-in closets. Other features include A/C, radiant heat, designer lighting, detached office, large garage, legal 2 bedroom suite & much more!!
Taxes (2020): $6,844.18
Features
Site Influences
| MLS® # | R2521201 |
|---|---|
| Property Type | Residential Detached |
| Dwelling Type | House/Single Family |
| Home Style | 2 Storey |
| Year Built | 2014 |
| Fin. Floor Area | 4191 sqft |
| Finished Levels | 2 |
| Bedrooms | 6 |
| Bathrooms | 7 |
| Taxes | $ 6844 / 2020 |
| Lot Area | 10398 sqft |
| Lot Dimensions | 0.00 × |
| Outdoor Area | Balcony(s),Fenced Yard,Patio(s) |
| Water Supply | City/Municipal |
| Maint. Fees | $N/A |
| Heating | Natural Gas, Radiant |
|---|---|
| Construction | Frame - Wood |
| Foundation | |
| Basement | None |
| Roof | Asphalt |
| Fireplace | 1 , Other |
| Parking | Add. Parking Avail.,Garage; Double,RV Parking Avail. |
| Parking Total/Covered | 6 / 2 |
| Parking Access | Front |
| Exterior Finish | Mixed |
| Title to Land | Freehold NonStrata |
Rooms
| Floor | Type | Dimensions |
|---|---|---|
| Main | Living Room | 11'11 x 17'10 |
| Main | Dining Room | 14'4 x 10'4 |
| Main | Kitchen | 13'11 x 14'5 |
| Main | Wok Kitchen | 8'5 x 5'9 |
| Main | Eating Area | 13'11 x 9'8 |
| Main | Family Room | 14'5 x 20'3 |
| Main | Foyer | 8'5 x 12'9 |
| Main | Den | 10'9 x 11'6 |
| Main | Living Room | 15'4 x 11'9 |
| Main | Kitchen | 11'9 x 5'3 |
| Main | Bedroom | 12'0 x 10'5 |
| Main | Bedroom | 10'6 x 10'5 |
| Above | Master Bedroom | 18'3 x 16'6 |
| Above | Walk-In Closet | 8'8 x 7'8 |
| Above | Bedroom | 16'7 x 11'11 |
| Above | Bedroom | 13'11 x 15'2 |
| Above | Bedroom | 15'9 x 13'2 |
| Main | Storage | 11'3 x 11'3 |
| Main | Study | 11'3 x 5'7 |
Bathrooms
| Floor | Ensuite | Pieces |
|---|---|---|
| Main | N | 4 |
| Main | N | 2 |
| Main | N | 3 |
| Above | Y | 5 |
| Above | Y | 3 |
| Above | Y | 4 |
| Above | Y | 3 |











