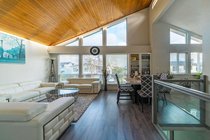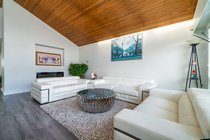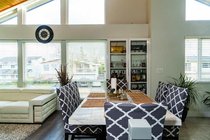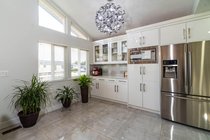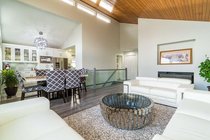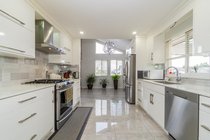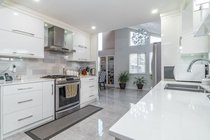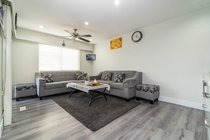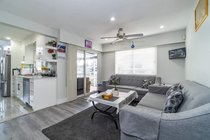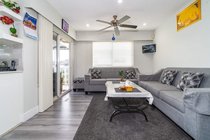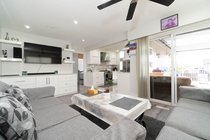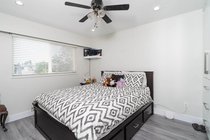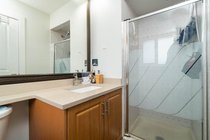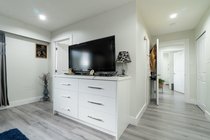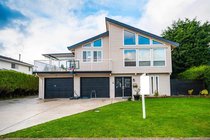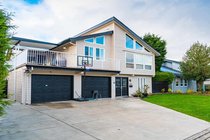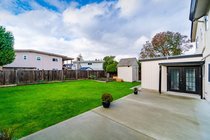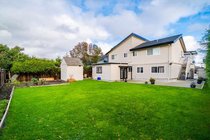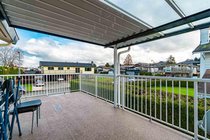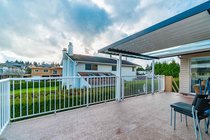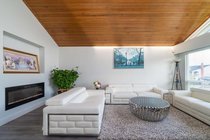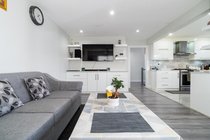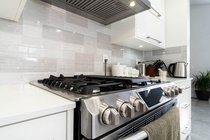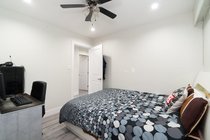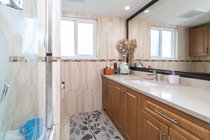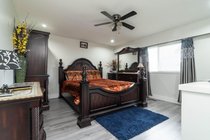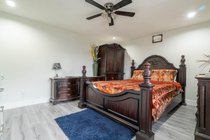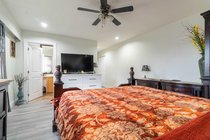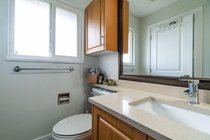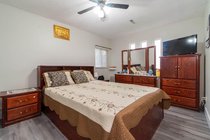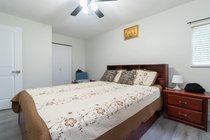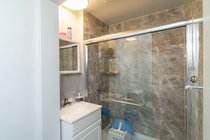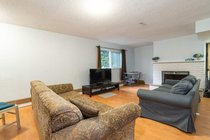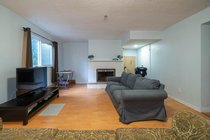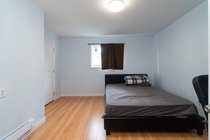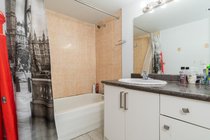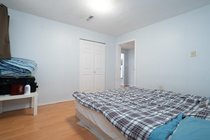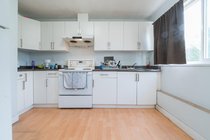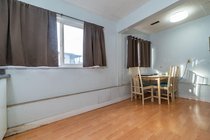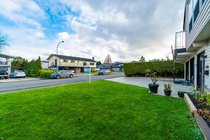Mortgage Calculator
For new mortgages, if the downpayment or equity is less then 20% of the purchase price, the amortization cannot exceed 25 years and the maximum purchase price must be less than $1,000,000.
Mortgage rates are estimates of current rates. No fees are included.
| Bedrooms: | 6 |
| Bathrooms: | 4 |
| Listing Type: | House/Single Family |
| Sqft | 2,706 |
| Lot Size | 7,011 |
| Built: | 1976 |
| Sold | $1,510,000 |
| Listed By: | Nu Stream Realty Inc. |
| MLS: | R2520097 |
Virtual Tour
Don't be fooled by the age of the house. Owner paid over 100k for renovation over the years. Kitchen and floor updated in 2018. Windows and bathrooms updated in 2010. 3 years old roof. 1.5 years old appliances. Laundry also updated. 10k paid for drive way concrete finish. Two bedroom rental unit brings continuous income and tenant is willing to stay. Close to schools and community center. Easy access to No. 5 road. It's a hidden gem in the East Cambie area. Come and see for yourself. Rental unit only shown at 2nd showing. Won't last long.
Taxes (2020): $3,536.20
Features
ClthWsh
Dryr
Frdg
Stve
DW
Show/Hide Technical Info
Show/Hide Technical Info
| MLS® # | R2520097 |
|---|---|
| Property Type | Residential Detached |
| Dwelling Type | House/Single Family |
| Home Style | 2 Storey |
| Year Built | 1976 |
| Fin. Floor Area | 2706 sqft |
| Finished Levels | 2 |
| Bedrooms | 6 |
| Bathrooms | 4 |
| Taxes | $ 3536 / 2020 |
| Lot Area | 7011 sqft |
| Lot Dimensions | 61.00 × 115 |
| Outdoor Area | None |
| Water Supply | City/Municipal |
| Maint. Fees | $N/A |
| Heating | Natural Gas |
|---|---|
| Construction | Frame - Wood |
| Foundation | Concrete Perimeter |
| Basement | None |
| Roof | Asphalt |
| Fireplace | 0 , Electric,Wood |
| Parking | Garage; Double |
| Parking Total/Covered | 4 / 2 |
| Parking Access | Front |
| Exterior Finish | Wood |
| Title to Land | Freehold NonStrata |
Rooms
| Floor | Type | Dimensions |
|---|---|---|
| Main | Living Room | 20'0 x 16'0 |
| Main | Kitchen | 10'0 x 9'0 |
| Main | Dining Room | 11'0 x 9'6 |
| Main | Family Room | 11'0 x 9'0 |
| Main | Nook | 11'0 x 11'0 |
| Main | Master Bedroom | 14'0 x 12'0 |
| Below | Living Room | 27'0 x 13'0 |
| Below | Kitchen | 10'0 x 10'0 |
| Below | Bedroom | 14'0 x 10'0 |
| Below | Bedroom | 11'0 x 10'0 |
| Main | Bedroom | 10'0 x 10'0 |
| Main | Bedroom | 10'0 x 10'0 |
| Below | Bedroom | 10' x 11' |
Bathrooms
| Floor | Ensuite | Pieces |
|---|---|---|
| Main | Y | 3 |
| Main | N | 4 |
| Below | N | 3 |
| Below | N | 3 |

