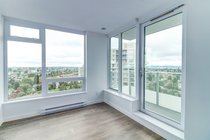Mortgage Calculator
For new mortgages, if the downpayment or equity is less then 20% of the purchase price, the amortization cannot exceed 25 years and the maximum purchase price must be less than $1,000,000.
Mortgage rates are estimates of current rates. No fees are included.
| Bedrooms: | 2 |
| Bathrooms: | 2 |
| Listing Type: | Apartment Unit |
| Sqft | 748 |
| Built: | 2018 |
| Mgt Fees: | $356 |
| Sold | $643,000 |
| Listed By: | Nu Stream Realty Inc. |
| MLS: | R2501190 |
"Wall Centre Central Park Tower 3". South facing 2 Bed/2 Bath condo. Spacious bedroom, open design kitchen, balcony overlooking peekaboo mountain views, and GST paid! Designed to meet LEED Gold Standards by award-winning GBL Architects featuring floor to ceiling windows, cocoa wood-tone laminate flrs, shaker-style cabinetry, quartz/marble counters & stainless steel appl (gas range). World Class Amenities incl: visitors parking, fitness centre, party room, meeting rms, caretake & rooftop garden plots. One parking stall included ! Conveniently located just steps from transit, parks & shopping/dining.
Taxes (2020): $2,150.85
Amenities
Exercise Centre
Garden
In Suite Laundry
Concierge
Features
ClthWsh
Dryr
Frdg
Stve
DW
Site Influences
Central Location
Shopping Nearby
Show/Hide Technical Info
Show/Hide Technical Info
| MLS® # | R2501190 |
|---|---|
| Property Type | Residential Attached |
| Dwelling Type | Apartment Unit |
| Home Style | Inside Unit,Upper Unit |
| Year Built | 2018 |
| Fin. Floor Area | 748 sqft |
| Finished Levels | 1 |
| Bedrooms | 2 |
| Bathrooms | 2 |
| Taxes | $ 2151 / 2020 |
| Outdoor Area | Balcony(s) |
| Water Supply | City/Municipal |
| Maint. Fees | $356 |
| Heating | Baseboard |
|---|---|
| Construction | Concrete |
| Foundation | Concrete Perimeter |
| Basement | None |
| Roof | Other |
| Floor Finish | Laminate |
| Fireplace | 0 , |
| Parking | Garage; Underground |
| Parking Total/Covered | 1 / 1 |
| Exterior Finish | Concrete |
| Title to Land | Freehold Strata |
Rooms
| Floor | Type | Dimensions |
|---|---|---|
| Main | Living Room | 10'4 x 10'0 |
| Main | Dining Room | 9'3 x 6'8 |
| Main | Bedroom | 8'0 x 10'0 |
| Main | Master Bedroom | 12'0 x 10'0 |
| Main | Kitchen | 12'4 x 10'9 |
Bathrooms
| Floor | Ensuite | Pieces |
|---|---|---|
| Main | N | 4 |
| Main | Y | 4 |

















