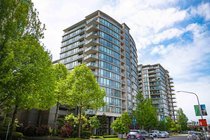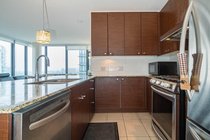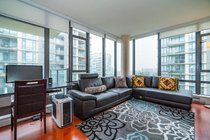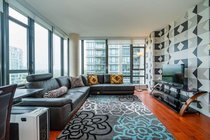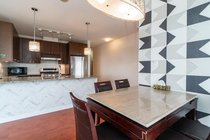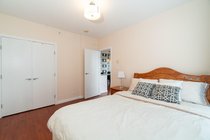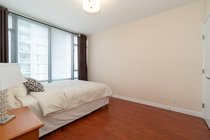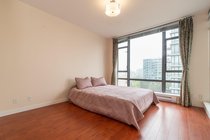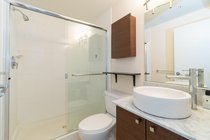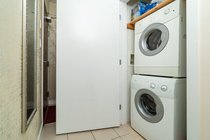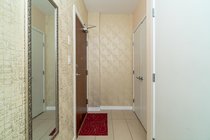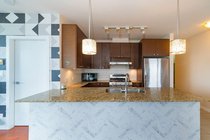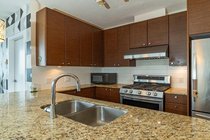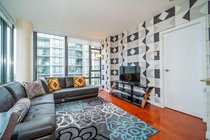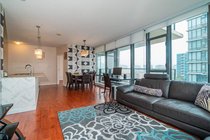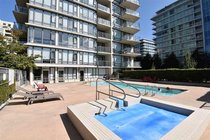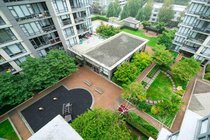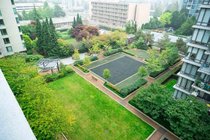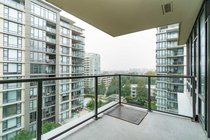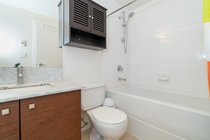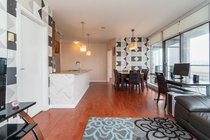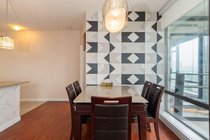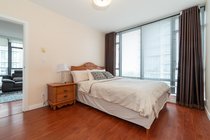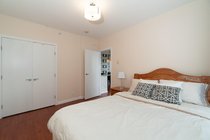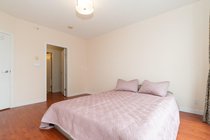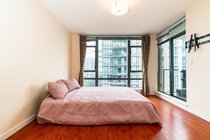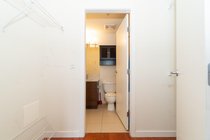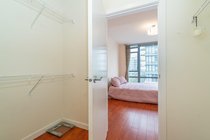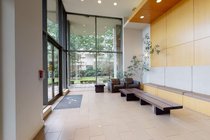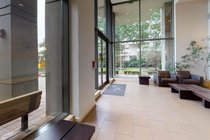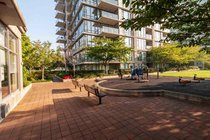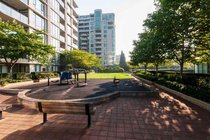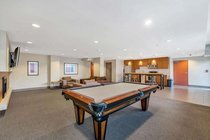Mortgage Calculator
For new mortgages, if the downpayment or equity is less then 20% of the purchase price, the amortization cannot exceed 25 years and the maximum purchase price must be less than $1,000,000.
Mortgage rates are estimates of current rates. No fees are included.
| Bedrooms: | 2 |
| Bathrooms: | 2 |
| Listing Type: | Apartment Unit |
| Sqft | 920 |
| Built: | 2008 |
| Mgt Fees: | $408 |
| Sold | $645,000 |
| Listed By: | Nu Stream Realty Inc. |
| MLS: | R2498847 |
Virtual Tour
Centrally located at the Brighouse area of Richmond. Corner unit facing away from traffic. Southern exposure with great layout. Walking distance to Richmond Centre. Tons of amenities including gym, club house, swimming pool, hot tub and more. Owner replaced wallpaper, floor, window shade, lights and kitchen hood in 2018. Microwave 1 year new. Newly painted. Great condition.
Taxes (2020): $2,138.43
Amenities
Exercise Centre
Garden
Playground
Pool; Outdoor
Sauna
Steam Room
Swirlpool
Hot Tub
Features
ClthWsh
Dryr
Frdg
Stve
DW
Disposal - Waste
Microwave
Oven - Built In
Smoke Alarm
Sprinkler - Fire
Site Influences
Central Location
Private Setting
Retirement Community
Shopping Nearby
Show/Hide Technical Info
Show/Hide Technical Info
| MLS® # | R2498847 |
|---|---|
| Property Type | Residential Attached |
| Dwelling Type | Apartment Unit |
| Home Style | Corner Unit |
| Year Built | 2008 |
| Fin. Floor Area | 920 sqft |
| Finished Levels | 1 |
| Bedrooms | 2 |
| Bathrooms | 2 |
| Taxes | $ 2138 / 2020 |
| Outdoor Area | Balcony(s) |
| Water Supply | City/Municipal |
| Maint. Fees | $408 |
| Heating | Baseboard, Electric |
|---|---|
| Construction | Concrete Frame |
| Foundation | |
| Basement | None |
| Roof | Other |
| Floor Finish | Laminate, Tile, Wall/Wall/Mixed |
| Fireplace | 0 , |
| Parking | Garage; Underground,Visitor Parking |
| Parking Total/Covered | 2 / 2 |
| Exterior Finish | Concrete,Glass |
| Title to Land | Freehold Strata |
Rooms
| Floor | Type | Dimensions |
|---|---|---|
| Main | Living Room | 13'1 x 11'9 |
| Main | Kitchen | 13'2 x 10'6 |
| Main | Dining Room | 13'2 x 9'2 |
| Main | Master Bedroom | 11'0 x 12'10 |
| Main | Walk-In Closet | 7'7 x 4'0 |
| Main | Bedroom | 12'7 x 10'1 |
| Main | Foyer | 11'2 x 4'0 |
Bathrooms
| Floor | Ensuite | Pieces |
|---|---|---|
| Main | Y | 4 |
| Main | N | 4 |

