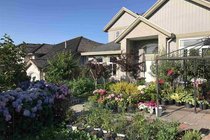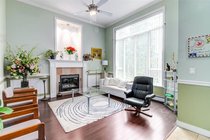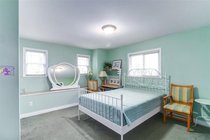Mortgage Calculator
For new mortgages, if the downpayment or equity is less then 20% of the purchase price, the amortization cannot exceed 25 years and the maximum purchase price must be less than $1,000,000.
Mortgage rates are estimates of current rates. No fees are included.
| Bedrooms: | 9 |
| Bathrooms: | 6 |
| Listing Type: | House/Single Family |
| Sqft | 4,174 |
| Lot Size | 6,050 |
| Built: | 2004 |
| Sold | $1,188,800 |
| Listed By: | Nu Stream Realty Inc. |
| MLS: | R2485081 |
Virtual Tour
Stunning 9 bedroom house located at a quite neighborhood. Very close to bus stops. High rental income in the basement for $2700/month. Spice kitchen and a full bathroom on the main floor. Beautiful unobstructed mountain view from the bedrooms and the balcony located outside of the master bedroom. Side by side double garage with more parking space available in the back lane. A must see! Open House : Sat / Sun, Aug 15/16, 1-4 pm. Please wear mask and gloves.
Taxes (2019): $5,006.78
Amenities
Garden
In Suite Laundry
Storage
Show/Hide Technical Info
Show/Hide Technical Info
| MLS® # | R2485081 |
|---|---|
| Property Type | Residential Detached |
| Dwelling Type | House/Single Family |
| Home Style | 2 Storey w/Bsmt. |
| Year Built | 2004 |
| Fin. Floor Area | 4174 sqft |
| Finished Levels | 2 |
| Bedrooms | 9 |
| Bathrooms | 6 |
| Taxes | $ 5007 / 2019 |
| Lot Area | 6050 sqft |
| Lot Dimensions | 50.00 × 121.0 |
| Outdoor Area | Balcony(s) |
| Water Supply | City/Municipal |
| Maint. Fees | $N/A |
| Heating | Baseboard |
|---|---|
| Construction | Concrete,Concrete Frame,Frame - Wood |
| Foundation | |
| Basement | Full |
| Roof | Tile - Concrete |
| Fireplace | 1 , Natural Gas |
| Parking | Garage; Double |
| Parking Total/Covered | 5 / 2 |
| Parking Access | Rear |
| Exterior Finish | Brick |
| Title to Land | Freehold NonStrata |
Rooms
| Floor | Type | Dimensions |
|---|---|---|
| Main | Living Room | 14'8 x 14'0 |
| Main | Kitchen | 14'2 x 11'4 |
| Main | Dining Room | 14'2 x 11'4 |
| Main | Bedroom | 11'4 x 14'0 |
| Main | Family Room | 16'0 x 13'0 |
| Main | Nook | 7'2 x 12'0 |
| Above | Master Bedroom | 13'8 x 16'0 |
| Above | Bedroom | 11'8 x 11'4 |
| Above | Bedroom | 14'2 x 12'0 |
| Above | Bedroom | 11'8 x 13'0 |
| Bsmt | Living Room | 17'0 x 14'0 |
| Bsmt | Kitchen | 14'0 x 10'0 |
| Bsmt | Bedroom | 11'0 x 12'0 |
| Bsmt | Bedroom | 14'0 x 14'0 |
| Bsmt | Bedroom | 14'2 x 11'0 |
| Bsmt | Laundry | 10'7 x 7'0 |
| Bsmt | Bedroom | 7'0 x 9'0 |
| Main | Wok Kitchen | 10'0 x 7'0 |
Bathrooms
| Floor | Ensuite | Pieces |
|---|---|---|
| Main | N | 3 |
| Above | Y | 5 |
| Above | Y | 3 |
| Above | N | 3 |
| Bsmt | N | 3 |
| Bsmt | N | 3 |















