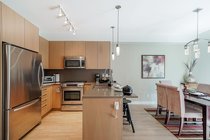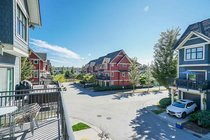Mortgage Calculator
| Bedrooms: | 4 |
| Bathrooms: | 4 |
| Listing Type: | Townhouse |
| Sqft | 1,628 |
| Built: | 2011 |
| Mgt Fees: | $367 |
| Sold | $970,000 |
| Listed By: | Nu Stream Realty Inc. |
| MLS: | R2483967 |
McGregor, by Amacon, a heritage inspired 12 acre community in Burnaby's South-Slope with park-like green space, beautiful pond, mature trees & transit nearby. This well maintained (original owner) home features 4 bdrms, (incl 3 bdrms on the upper floor, w/ the master bdrm ensuite having a separate tub & shower) & 3.5 baths. The main floor features laminate flooring, over-height ceilings, large windows, spacious open concept living & dining room, modern kitchen w/ Kitchen Aid Stainless Steel appliances. Airy family room opens to a large entertaining deck to the rear. Bonus powder room on main level! On the ground level, a bonus 4th bdrm & 3rd full bath. Perfect for larger families! Ample storage in your attached garage and an extra space to park your car in the carport. Open Sat & Sun 2-4
Taxes (2019): $3,636.75
Amenities
Features
Site Influences
| MLS® # | R2483967 |
|---|---|
| Property Type | Residential Attached |
| Dwelling Type | Townhouse |
| Home Style | 3 Storey |
| Year Built | 2011 |
| Fin. Floor Area | 1628 sqft |
| Finished Levels | 3 |
| Bedrooms | 4 |
| Bathrooms | 4 |
| Taxes | $ 3637 / 2019 |
| Outdoor Area | Patio(s) & Deck(s) |
| Water Supply | City/Municipal |
| Maint. Fees | $367 |
| Heating | Baseboard, Electric |
|---|---|
| Construction | Frame - Wood |
| Foundation | |
| Basement | Fully Finished |
| Roof | Asphalt |
| Floor Finish | Laminate |
| Fireplace | 1 , Electric |
| Parking | Carport & Garage |
| Parking Total/Covered | 2 / 1 |
| Parking Access | Rear |
| Exterior Finish | Mixed |
| Title to Land | Freehold Strata |
Rooms
| Floor | Type | Dimensions |
|---|---|---|
| Main | Living Room | 14'8 x 12'1 |
| Main | Kitchen | 7'9 x 9'2 |
| Main | Dining Room | 10'9 x 12'0 |
| Above | Master Bedroom | 12'7 x 12'1 |
| Above | Bedroom | 8'0 x 8'11 |
| Above | Bedroom | 8'6 x 8'11 |
| Below | Bedroom | 14'8 x 11'1 |
Bathrooms
| Floor | Ensuite | Pieces |
|---|---|---|
| Main | N | 2 |
| Below | N | 4 |
| Above | Y | 5 |
| Above | N | 4 |






































