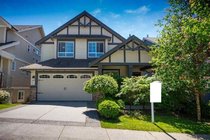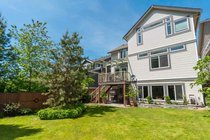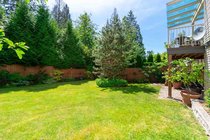Mortgage Calculator
| Bedrooms: | 5 |
| Bathrooms: | 4 |
| Listing Type: | House/Single Family |
| Sqft | 3,916 |
| Lot Size | 5,134 |
| Built: | 2011 |
| Sold | $1,650,000 |
| Listed By: | Nu Stream Realty Inc. |
| MLS: | R2459766 |
Avondale by Morningstar Homes, a Polygon Associate. The Canterbury's contemporary design has got everyone's attention! Upon entering the double-vaulted foyer the stage is set with an impressive circular staircase that winds up the centre of the home. An open-concept main floor gives this home optimal opportunity for entertaining at the huge granite island built-in cook-top & glass hood-fan. Upstairs is 4 good size bdrm. The master bdrm features a walk-in closet & a 5 piece ensuite including a sumptuous soaker tub and separate seamless glass shower. Fully finished bsmt/huge rec room, bdrm, bathroom and wine room, w/separate entrance. Close to elementary school and bus stop. Easy to go to Coquitlam center. A true gem to call home. Call your realtor today to book a private showing!
Taxes (2019): $5,716.78
Features
Site Influences
| MLS® # | R2459766 |
|---|---|
| Property Type | Residential Detached |
| Dwelling Type | House/Single Family |
| Home Style | 2 Storey w/Bsmt. |
| Year Built | 2011 |
| Fin. Floor Area | 3916 sqft |
| Finished Levels | 3 |
| Bedrooms | 5 |
| Bathrooms | 4 |
| Taxes | $ 5717 / 2019 |
| Lot Area | 5134 sqft |
| Lot Dimensions | 43.97 × 116.7 |
| Outdoor Area | Balcny(s) Patio(s) Dck(s),Fenced Yard |
| Water Supply | City/Municipal |
| Maint. Fees | $N/A |
| Heating | Forced Air |
|---|---|
| Construction | Frame - Wood |
| Foundation | |
| Basement | Fully Finished,Separate Entry |
| Roof | Asphalt |
| Fireplace | 1 , Natural Gas |
| Parking | Garage; Double |
| Parking Total/Covered | 4 / 2 |
| Parking Access | Front |
| Exterior Finish | Mixed |
| Title to Land | Freehold NonStrata |
Rooms
| Floor | Type | Dimensions |
|---|---|---|
| Main | Living Room | 17'4 x 19'6 |
| Main | Dining Room | 17' x 12' |
| Main | Kitchen | 19' x 10'3 |
| Main | Den | 9'6 x 13'3 |
| Above | Bedroom | 11'4 x 10'10 |
| Above | Bedroom | 14' x 10' |
| Above | Bedroom | 12' x 10'6 |
| Above | Master Bedroom | 20'2 x 13' |
| Below | Living Room | 18'10 x 21' |
| Below | Bedroom | 11'2 x 10' |
| Below | Flex Room | 12'2 x 12' |
Bathrooms
| Floor | Ensuite | Pieces |
|---|---|---|
| Main | N | 3 |
| Above | N | 3 |
| Above | N | 5 |
| Below | N | 3 |





