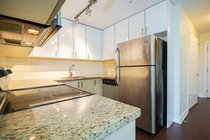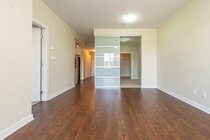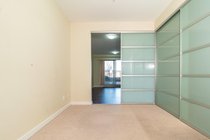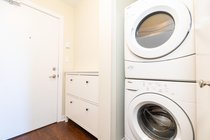Mortgage Calculator
For new mortgages, if the downpayment or equity is less then 20% of the purchase price, the amortization cannot exceed 25 years and the maximum purchase price must be less than $1,000,000.
Mortgage rates are estimates of current rates. No fees are included.
| Bedrooms: | 2 |
| Bathrooms: | 2 |
| Listing Type: | Apartment Unit |
| Sqft | 670 |
| Built: | 2013 |
| Mgt Fees: | $257 |
| Sold | $575,000 |
| Listed By: | Nu Stream Realty Inc. |
| MLS: | R2450072 |
Virtual Tour
Move in anytime! Stylish and practical North facing mountain view condo with 2 bedroom and 2 bathroom. Incredible size balcony! Quality building materials feature granite countertops and stainless steel appliances. Extra storage inside the unit. One underground parking stall and a storage locker. Close to Trout lake park, high ranking Charles Dickens elementary school, transit, shopping, grocery store, community centre and parks. One parking one locker. property available to show anytime with notice. Walk through video here https://m.johome.com/audioShare?videoid=c64516cdc2d5d228a32392bb0dbfdbf6&jjid=12942
Taxes (2019): $1,259.44
Amenities
None
Features
ClthWsh
Dryr
Frdg
Stve
DW
Site Influences
Central Location
Recreation Nearby
Shopping Nearby
Show/Hide Technical Info
Show/Hide Technical Info
| MLS® # | R2450072 |
|---|---|
| Property Type | Residential Attached |
| Dwelling Type | Apartment Unit |
| Home Style | Inside Unit |
| Year Built | 2013 |
| Fin. Floor Area | 670 sqft |
| Finished Levels | 1 |
| Bedrooms | 2 |
| Bathrooms | 2 |
| Taxes | $ 1259 / 2019 |
| Outdoor Area | Balcony(s) |
| Water Supply | City/Municipal |
| Maint. Fees | $256 |
| Heating | Electric |
|---|---|
| Construction | Frame - Wood |
| Foundation | |
| Basement | None |
| Roof | Other |
| Fireplace | 0 , |
| Parking | Garage; Single |
| Parking Total/Covered | 1 / 1 |
| Exterior Finish | Mixed |
| Title to Land | Freehold Strata |
Rooms
| Floor | Type | Dimensions |
|---|---|---|
| Main | Living Room | 10' x 9' |
| Main | Dining Room | 10'6 x 5' |
| Main | Master Bedroom | 10' x 8' |
| Main | Bedroom | 9' x 7' |
| Main | Kitchen | 8' x 7' |
Bathrooms
| Floor | Ensuite | Pieces |
|---|---|---|
| Main | Y | 4 |
| Main | N | 4 |


















