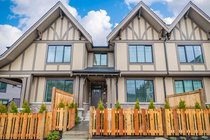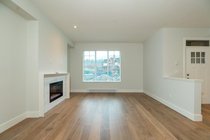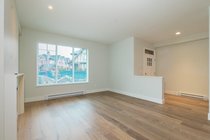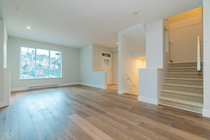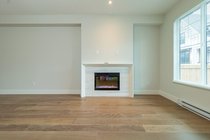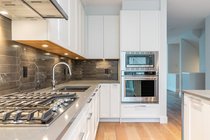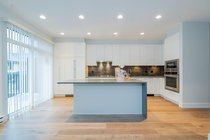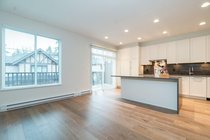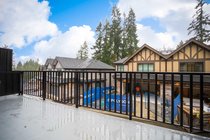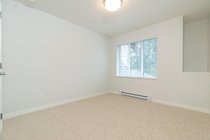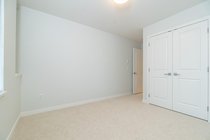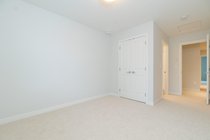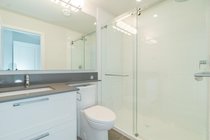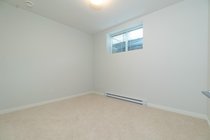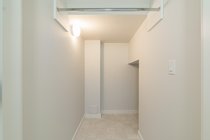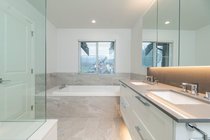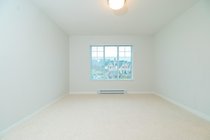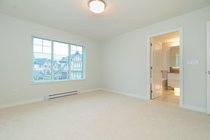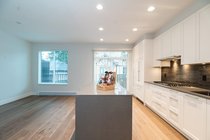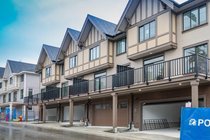Mortgage Calculator
For new mortgages, if the downpayment or equity is less then 20% of the purchase price, the amortization cannot exceed 25 years and the maximum purchase price must be less than $1,000,000.
Mortgage rates are estimates of current rates. No fees are included.
| Bedrooms: | 4 |
| Bathrooms: | 5 |
| Listing Type: | Townhouse |
| Sqft | 2,097 |
| Built: | 2020 |
| Mgt Fees: | $238 |
| Sold | $1,042,000 |
| Listed By: | Nu Stream Realty Inc. |
| MLS: | R2448097 |
Nestled in the heart of nature, this 2,097sq. ft. home features a bright open main floor with expansive windows, engineered wood flooring and a deck off the kitchen. collection of Tudor-style townhomes nestled in Coquitlam's Burke Mountain neighborhood. This home's inspiring kitchen boasts custom-crafted cabinetry, integrated and stainless steel appliances, engineered stone countertops and full-height marble tile backsplash. Side-by-side double car garage. Upstairs, the master ensuite features a spa shower with a frame-less door and rain shower head and luxurious soaker tub.open House Sep 06 2020, 2-4 pm
Amenities
Playground
Features
ClthWsh
Dryr
Frdg
Stve
DW
Dishwasher
Fireplace Insert
Garage Door Opener
Heat Recov. Vent.
Microwave
Oven - Built In
Range Top
Refrigerator
Site Influences
Private Yard
Shopping Nearby
Show/Hide Technical Info
Show/Hide Technical Info
| MLS® # | R2448097 |
|---|---|
| Property Type | Residential Attached |
| Dwelling Type | Townhouse |
| Home Style | 3 Storey |
| Year Built | 2020 |
| Fin. Floor Area | 2097 sqft |
| Finished Levels | 3 |
| Bedrooms | 4 |
| Bathrooms | 5 |
| Taxes | $ N/A / 2020 |
| Outdoor Area | None |
| Water Supply | City/Municipal |
| Maint. Fees | $238 |
| Heating | Electric |
|---|---|
| Construction | Concrete,Frame - Wood |
| Foundation | |
| Basement | Fully Finished |
| Roof | Asphalt |
| Floor Finish | Hardwood, Mixed, Tile |
| Fireplace | 1 , Electric |
| Parking | Garage; Double |
| Parking Total/Covered | 2 / 2 |
| Exterior Finish | Mixed |
| Title to Land | Freehold Strata |
Rooms
| Floor | Type | Dimensions |
|---|---|---|
| Main | Dining Room | 11' x 13'4 |
| Main | Living Room | 13' x 10' |
| Main | Family Room | 13'3 x 11'1 |
| Above | Master Bedroom | 11'6 x 12'5 |
| Above | Bedroom | 10'3 x 9'6 |
| Above | Bedroom | 9'8 x 10'3 |
| Below | Bedroom | 9'1 x 12' |
Bathrooms
| Floor | Ensuite | Pieces |
|---|---|---|
| Main | N | 2 |
| Above | Y | 4 |
| Above | Y | 3 |
| Above | N | 3 |
| Below | N | 3 |

