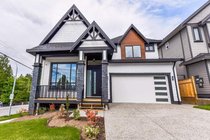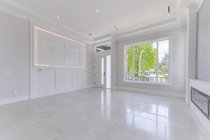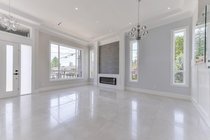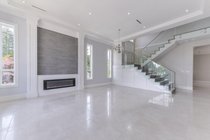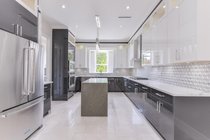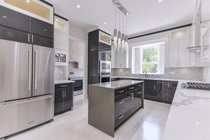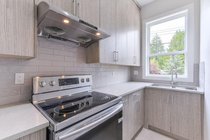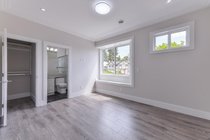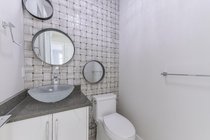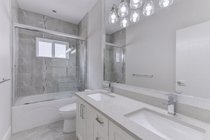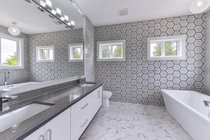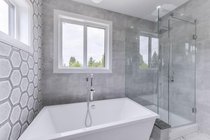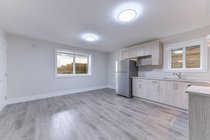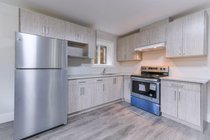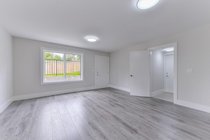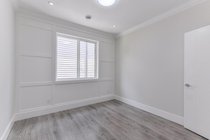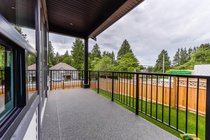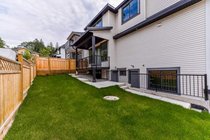Mortgage Calculator
For new mortgages, if the downpayment or equity is less then 20% of the purchase price, the amortization cannot exceed 25 years and the maximum purchase price must be less than $1,000,000.
Mortgage rates are estimates of current rates. No fees are included.
| Bedrooms: | 7 |
| Bathrooms: | 7 |
| Listing Type: | House/Single Family |
| Sqft | 4,027 |
| Lot Size | 4,612 |
| Built: | 2019 |
| Sold | $1,385,000 |
| Listed By: | Nu Stream Realty Inc. |
| MLS: | R2441525 |
Virtual Tour
Your home search stops here! Beautiful custom built New mega home with warranty. Open concept with high ceilings and functional layout making it very family friendly with 7 bedroom and 7 bathrooms, (3 MASTER BEDROMS). This includes a (2+1) Basement suite for mortgage helper. Plenty of high-end features throughout such as engineered hardwood floors, quartz counter tops, wok kitchen and more Large windows allow for plenty of natural lighting and Central location allows foe quick access to city center skytrain station and shopping amenities. Do not miss the chance to this beautiful house. Call for your private appointment to view it today!
Taxes (2019): $4,080.25
Amenities
In Suite Laundry
Features
ClthWsh
Dryr
Frdg
Stve
DW
Garage Door Opener
Security System
Smoke Alarm
Show/Hide Technical Info
Show/Hide Technical Info
| MLS® # | R2441525 |
|---|---|
| Property Type | Residential Detached |
| Dwelling Type | House/Single Family |
| Home Style | 2 Storey w/Bsmt. |
| Year Built | 2019 |
| Fin. Floor Area | 4027 sqft |
| Finished Levels | 3 |
| Bedrooms | 7 |
| Bathrooms | 7 |
| Taxes | $ 4080 / 2019 |
| Lot Area | 4612 sqft |
| Lot Dimensions | 50.00 × 93 |
| Outdoor Area | Sundeck(s) |
| Water Supply | City/Municipal |
| Maint. Fees | $N/A |
| Heating | Other |
|---|---|
| Construction | Frame - Wood |
| Foundation | |
| Basement | Fully Finished |
| Roof | Asphalt |
| Floor Finish | Hardwood, Mixed, Tile |
| Fireplace | 2 , Electric |
| Parking | Garage; Double |
| Parking Total/Covered | 4 / 2 |
| Parking Access | Front,Side |
| Exterior Finish | Fibre Cement Board,Mixed,Stone |
| Title to Land | Freehold NonStrata |
Rooms
| Floor | Type | Dimensions |
|---|---|---|
| Main | Family Room | 15'9 x 13'8 |
| Main | Living Room | 12'4 x 18'4 |
| Main | Dining Room | 18'4 x 9' |
| Main | Kitchen | 13'9 x 12'6 |
| Main | Wok Kitchen | 10'3 x 5' |
| Main | Nook | 13'9 x 8'4 |
| Main | Master Bedroom | 12'7 x 10' |
| Main | Laundry | 10'6 x 5'6 |
| Above | Master Bedroom | 17'1 x 13' |
| Above | Master Bedroom | 13'4 x 11'9 |
| Above | Bedroom | 10'8 x 10'6 |
| Above | Walk-In Closet | 9'10 x 6'6 |
| Above | Walk-In Closet | 5' x 3'5 |
| Bsmt | Recreation Room | 17'8 x 15'7 |
| Bsmt | Living Room | 16'9 x 10'4 |
| Bsmt | Kitchen | 16'9 x 7'4 |
| Bsmt | Bedroom | 12'2 x 12' |
| Bsmt | Bedroom | 11'4 x 10' |
| Bsmt | Bedroom | 11'2 x 10' |
Bathrooms
| Floor | Ensuite | Pieces |
|---|---|---|
| Main | Y | 4 |
| Main | N | 2 |
| Above | N | 5 |
| Above | Y | 4 |
| Above | N | 4 |
| Bsmt | N | 4 |
| Bsmt | N | 4 |


