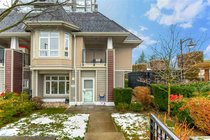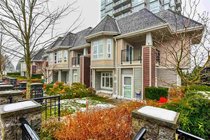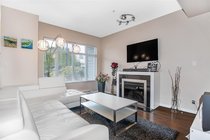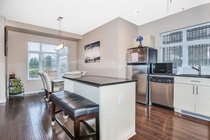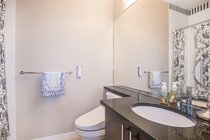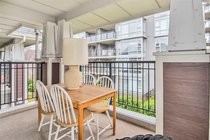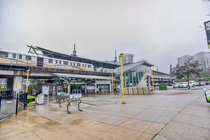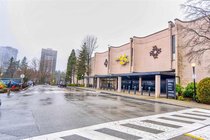Mortgage Calculator
For new mortgages, if the downpayment or equity is less then 20% of the purchase price, the amortization cannot exceed 25 years and the maximum purchase price must be less than $1,000,000.
Mortgage rates are estimates of current rates. No fees are included.
| Bedrooms: | 3 |
| Bathrooms: | 3 |
| Listing Type: | Townhouse |
| Sqft | 1,248 |
| Built: | 2008 |
| Mgt Fees: | $398 |
| Sold | $755,000 |
| Listed By: | Nu Stream Realty Inc. |
| MLS: | R2432451 |
Good opportunity to invest or living. Stunning Cora townhouse in beautiful Coquitlam West near Lougheed Mall. two-level corner unit townhome, perfect for families. Balcony, private backyard & front patio with your own entry gate. Gorgeous kitchen with easy-care tile backsplash & high-end appliances. Meticulously kept & beautiful layout/design. Comes complete with 2 parking spaces and 1 locker. Excellent location & community, minutes to Skytrain, Lougheed Shopping Centre, and SFU & Coquitlam College. Don't miss this opportunity!
Taxes (2019): $2,927.82
Amenities
Elevator
Exercise Centre
Garden
Recreation Center
Storage
Features
Clothes Dryer
ClthWsh
Dryr
Frdg
Stve
DW
Dishwasher
Disposal - Waste
Fireplace Insert
Security System
Smoke Alarm
Sprinkler - Fire
Site Influences
Golf Course Nearby
Recreation Nearby
Retirement Community
Shopping Nearby
Show/Hide Technical Info
Show/Hide Technical Info
| MLS® # | R2432451 |
|---|---|
| Property Type | Residential Attached |
| Dwelling Type | Townhouse |
| Home Style | 2 Storey |
| Year Built | 2008 |
| Fin. Floor Area | 1248 sqft |
| Finished Levels | 2 |
| Bedrooms | 3 |
| Bathrooms | 3 |
| Taxes | $ 2928 / 2019 |
| Outdoor Area | Fenced Yard,Patio(s) & Deck(s) |
| Water Supply | City/Municipal |
| Maint. Fees | $398 |
| Heating | Baseboard, Electric |
|---|---|
| Construction | Frame - Wood |
| Foundation | Concrete Perimeter |
| Basement | None |
| Roof | Asphalt |
| Floor Finish | Laminate, Tile |
| Fireplace | 1 , Electric |
| Parking | Garage; Underground |
| Parking Total/Covered | 2 / 2 |
| Parking Access | Lane |
| Exterior Finish | Fibre Cement Board,Stucco |
| Title to Land | Freehold Strata |
Rooms
| Floor | Type | Dimensions |
|---|---|---|
| Main | Living Room | 13'5 x 12' |
| Main | Dining Room | 9'5 x 8' |
| Main | Kitchen | 9'3 x 9'9 |
| Main | Bedroom | 11' x 6'8 |
| Above | Master Bedroom | 11'7 x 11'4 |
| Above | Bedroom | 9'8 x 9'8 |
Bathrooms
| Floor | Ensuite | Pieces |
|---|---|---|
| Main | N | 2 |
| Above | N | 4 |
| Above | Y | 4 |

