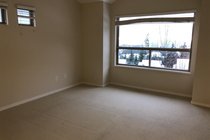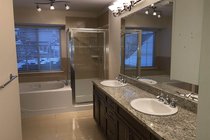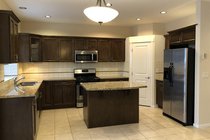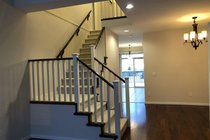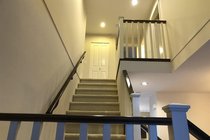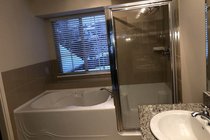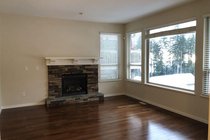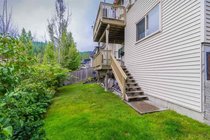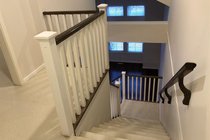Mortgage Calculator
For new mortgages, if the downpayment or equity is less then 20% of the purchase price, the amortization cannot exceed 25 years and the maximum purchase price must be less than $1,000,000.
Mortgage rates are estimates of current rates. No fees are included.
| Bedrooms: | 5 |
| Bathrooms: | 4 |
| Listing Type: | House/Single Family |
| Sqft | 3,015 |
| Lot Size | 4,284 |
| Built: | 2008 |
| Sold | $1,380,800 |
| Listed By: | Nu Stream Realty Inc. |
| MLS: | R2426833 |
Breath taking panoramic VIEW of Gulf Island. Built by Parklane's award winning community of Heritage Woods. Granite island in kitchen, maple cabinets in both bathrooms and kitchen, ceramic tiling throughout the house, and a huge deck to enjoy the Gulf Island views. Spacious 3 bedrooms and laundry room upstairs for convenience, and 2 bedrooms and a huge recreational room in the basement with a deck and separate entry. Approx rental income $3812/month to month. Located beside Sycamore Park with a basketball court and within 5 min drive to Aspenwood Elementary School, Heritage Mountain Community Centre, and Heritage Woods Secondary School. Open House Sunday Feb.2 2-4pm
Taxes (2019): $5,402.43
Features
ClthWsh
Dryr
Frdg
Stve
DW
Site Influences
Private Setting
Shopping Nearby
Show/Hide Technical Info
Show/Hide Technical Info
| MLS® # | R2426833 |
|---|---|
| Property Type | Residential Detached |
| Dwelling Type | House/Single Family |
| Home Style | 2 Storey w/Bsmt. |
| Year Built | 2008 |
| Fin. Floor Area | 3015 sqft |
| Finished Levels | 3 |
| Bedrooms | 5 |
| Bathrooms | 4 |
| Taxes | $ 5402 / 2019 |
| Lot Area | 4284 sqft |
| Lot Dimensions | 0.00 × |
| Outdoor Area | Balcny(s) Patio(s) Dck(s) |
| Water Supply | City/Municipal |
| Maint. Fees | $N/A |
| Heating | Forced Air |
|---|---|
| Construction | Frame - Wood |
| Foundation | Concrete Perimeter |
| Basement | Fully Finished |
| Roof | Asphalt |
| Floor Finish | Hardwood |
| Fireplace | 1 , Natural Gas |
| Parking | Garage; Double |
| Parking Total/Covered | 4 / 2 |
| Exterior Finish | Mixed |
| Title to Land | Freehold NonStrata |
Rooms
| Floor | Type | Dimensions |
|---|---|---|
| Main | Living Room | 11'9 x 14'4 |
| Main | Kitchen | 9'7 x 15'4 |
| Main | Eating Area | 8'7 x 9'10 |
| Main | Dining Room | 11'4 x 10'8 |
| Main | Great Room | 13' x 13' |
| Main | Foyer | 4'6 x 5'5 |
| Main | Master Bedroom | 16'6 x 13' |
| Main | Bedroom | 10'11 x 10' |
| Main | Bedroom | 10'8 x 9'11 |
| Main | Laundry | 6'11 x 4'11 |
| Bsmt | Recreation Room | 17' x 15'3 |
| Bsmt | Bedroom | 12'11 x 13'8 |
| Bsmt | Bedroom | 15'7 x 11'4 |
| Bsmt | Walk-In Closet | 8' x 3' |
Bathrooms
| Floor | Ensuite | Pieces |
|---|---|---|
| Main | N | 2 |
| Above | Y | 4 |
| Above | N | 4 |
| Bsmt | N | 4 |



