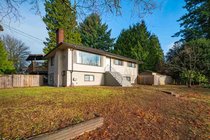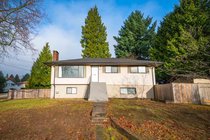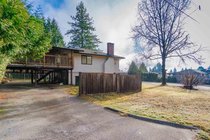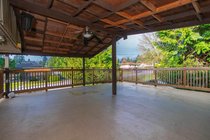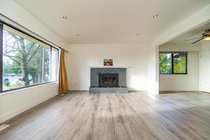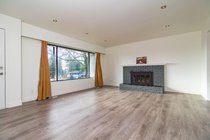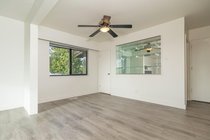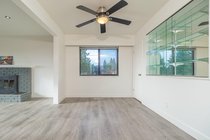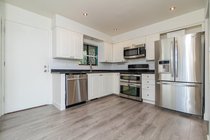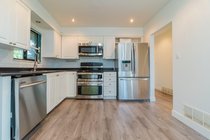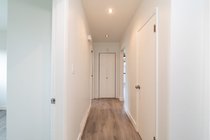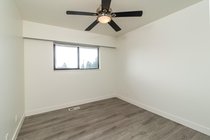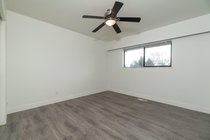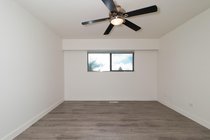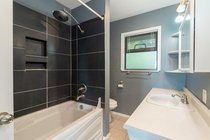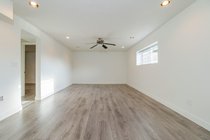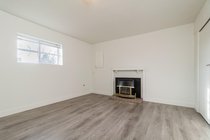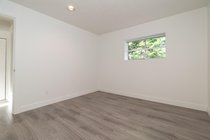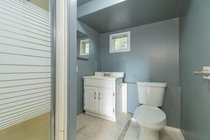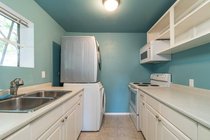Mortgage Calculator
For new mortgages, if the downpayment or equity is less then 20% of the purchase price, the amortization cannot exceed 25 years and the maximum purchase price must be less than $1,000,000.
Mortgage rates are estimates of current rates. No fees are included.
| Bedrooms: | 5 |
| Bathrooms: | 2 |
| Listing Type: | House/Single Family |
| Sqft | 2,100 |
| Lot Size | 7,742 |
| Built: | 1962 |
| Sold | $1,155,000 |
| Listed By: | Nu Stream Realty Inc. |
| MLS: | R2424107 |
Inner street, Corner Flat lot 7742 Sqft with lane-way access, partial view. Front facing South ,5 bedroom 2 bathroom ,2 Kitchen, newer roof, newer appliances, new floor, new paint and etc. upstairs and downstairs with separate entries , surrounded by luxury new Giant homes as big FSR here , good community, Decent neighborhood and easy to go anywhere. good to live and hold for investment for future. 5mins walk to seven eleven , 5 mins walk to elementary and secondary school, Mins drive to IKEA and The SCHOOLHOUSE square plaza with everything you need .Quick possession OK.
Taxes (2018): $4,488.89
Amenities
None
Features
ClthWsh
Dryr
Frdg
Stve
DW
Site Influences
Central Location
Lane Access
Recreation Nearby
Shopping Nearby
Show/Hide Technical Info
Show/Hide Technical Info
| MLS® # | R2424107 |
|---|---|
| Property Type | Residential Detached |
| Dwelling Type | House/Single Family |
| Home Style | 2 Storey |
| Year Built | 1962 |
| Fin. Floor Area | 2100 sqft |
| Finished Levels | 2 |
| Bedrooms | 5 |
| Bathrooms | 2 |
| Taxes | $ 4489 / 2018 |
| Lot Area | 7742 sqft |
| Lot Dimensions | 76.65 × 101 |
| Outdoor Area | Balcny(s) Patio(s) Dck(s) |
| Water Supply | City/Municipal |
| Maint. Fees | $N/A |
| Heating | Forced Air, Natural Gas |
|---|---|
| Construction | Frame - Wood |
| Foundation | Concrete Perimeter |
| Basement | Fully Finished,Separate Entry |
| Roof | Asphalt |
| Floor Finish | Laminate |
| Fireplace | 2 , Natural Gas,Wood |
| Parking | Carport; Multiple |
| Parking Total/Covered | 4 / 2 |
| Parking Access | Side |
| Exterior Finish | Stucco |
| Title to Land | Freehold NonStrata |
Rooms
| Floor | Type | Dimensions |
|---|---|---|
| Main | Living Room | 18'3 x 14' |
| Main | Dining Room | 12'2 x 8'2 |
| Main | Kitchen | 9'1 x 11'7 |
| Main | Bedroom | 11'9 x 12'2 |
| Main | Bedroom | 11'8 x 9'2 |
| Main | Bedroom | 10'11 x 8'1 |
| Below | Recreation Room | 18'7 x 13' |
| Below | Bedroom | 10' x 10' |
| Below | Bedroom | 11' x 9' |
| Below | Kitchen | 7' x 9' |
Bathrooms
| Floor | Ensuite | Pieces |
|---|---|---|
| Main | N | 4 |
| Below | N | 4 |

