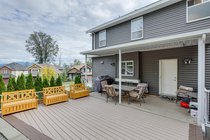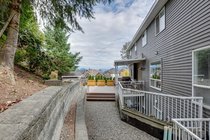Mortgage Calculator
| Bedrooms: | 8 |
| Bathrooms: | 7 |
| Listing Type: | House/Single Family |
| Sqft | 5,206 |
| Lot Size | 9,822 |
| Built: | 2008 |
| Sold | $1,380,000 |
| Listed By: | Nu Stream Realty Inc. |
| MLS: | R2417966 |
CORNER UNIT in Fraser Height. Over $40,000 renovation upgrade completed. High ceilings, beautiful mouldings, marble tiles, hardwood floors, crystal lights, granite counter tops, spice kitchen, new carpets, soft close Maple cabinets throughout the kitchen and bathroom cabinets, radiant & water floor heating, new fireplace, and new deck. Upstairs: 5 spacious bedrooms with 2 walk-in closets and 3 bathrooms. Master bedroom has a three side windows with a gorgeous mountain view. Basement has 3 bedrooms, 2 kitchens, 2 laundries, and 2 bathrooms for TWO rental units with separate entrances. There is also a Media room, a bar, and a washroom for owner’s own enjoyment in the basement. 10 min drive to Guildford Town Center Mall, SFU, Surrey City Center, and library. Rental income $2025/month!
Taxes (2019): $6,054.72
Features
Site Influences
| MLS® # | R2417966 |
|---|---|
| Property Type | Residential Detached |
| Dwelling Type | House/Single Family |
| Home Style | Corner Unit,Reverse 2 Storey w/Bsmt |
| Year Built | 2008 |
| Fin. Floor Area | 5206 sqft |
| Finished Levels | 3 |
| Bedrooms | 8 |
| Bathrooms | 7 |
| Taxes | $ 6055 / 2019 |
| Lot Area | 9822 sqft |
| Lot Dimensions | 0.00 × |
| Outdoor Area | Patio(s) & Deck(s) |
| Water Supply | City/Municipal |
| Maint. Fees | $N/A |
| Heating | Hot Water, Natural Gas, Radiant |
|---|---|
| Construction | Frame - Wood |
| Foundation | Concrete Perimeter |
| Basement | Fully Finished,Separate Entry |
| Roof | Tile - Composite |
| Floor Finish | Hardwood, Mixed, Tile |
| Fireplace | 2 , Electric,Natural Gas |
| Parking | Garage; Double,Open,RV Parking Avail. |
| Parking Total/Covered | 8 / 2 |
| Parking Access | Front |
| Exterior Finish | Mixed,Stone,Stucco |
| Title to Land | Freehold NonStrata |
Rooms
| Floor | Type | Dimensions |
|---|---|---|
| Main | Living Room | 14'8 x 13'6 |
| Main | Dining Room | 14'2 x 11'9 |
| Main | Kitchen | 15'0 x 12'6 |
| Main | Wok Kitchen | 8'10 x 7'0 |
| Main | Eating Area | 15'0 x 10'0 |
| Main | Family Room | 26'0 x 13'4 |
| Above | Master Bedroom | 19'9 x 15'0 |
| Above | Bedroom | 13'3 x 13'0 |
| Above | Bedroom | 13'3 x 13'1 |
| Above | Bedroom | 13'3 x 11'1 |
| Above | Bedroom | 13'4 x 12'0 |
| Bsmt | Kitchen | 9'0 x 8'6 |
| Bsmt | Living Room | 19'4 x 15'0 |
| Bsmt | Bedroom | 13'2 x 11'0 |
| Bsmt | Bedroom | 12'0 x 12'0 |
| Bsmt | Kitchen | 11'8 x 6'6 |
| Bsmt | Family Room | 14'6 x 11'6 |
| Bsmt | Bedroom | 12'4 x 10'4 |
| Bsmt | Media Room | 19'0 x 14'4 |
Bathrooms
| Floor | Ensuite | Pieces |
|---|---|---|
| Main | N | 4 |
| Above | Y | 5 |
| Above | Y | 4 |
| Above | N | 4 |
| Bsmt | N | 4 |
| Bsmt | N | 4 |
| Bsmt | N | 2 |
































