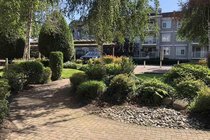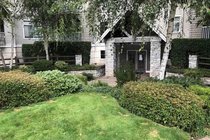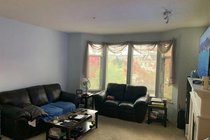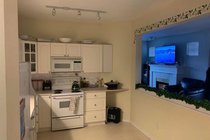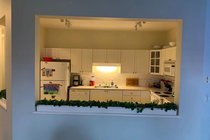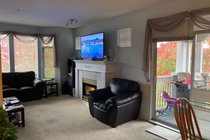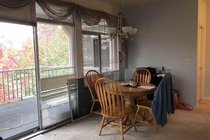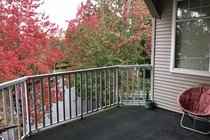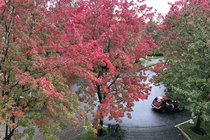Mortgage Calculator
For new mortgages, if the downpayment or equity is less then 20% of the purchase price, the amortization cannot exceed 25 years and the maximum purchase price must be less than $1,000,000.
Mortgage rates are estimates of current rates. No fees are included.
| Bedrooms: | 2 |
| Bathrooms: | 2 |
| Listing Type: | Apartment Unit |
| Sqft | 1,228 |
| Built: | 1995 |
| Mgt Fees: | $305 |
| Sold | $370,999 |
| Listed By: | Nu Stream Realty Inc. |
| MLS: | R2415417 |
Large, top floor, corner 2 bed condo with sunny southerly exposure that feels like a house! Open floor plan features bedrooms on opposite sides of living space & high 9ft ceilings. Large kitchen with eating area has lots of bright cabinets and counter-space. Enjoy natural light in the dining room thru patio doors leading to the large, covered balcony! BONUS: Large laundry room has EXTRA storage space! Master is King-sized with room for dressers and desk, PLUS a walk-in closet for more storage and ensuite. Underground parking, car wash station & storage locker. Gas & hot water included in maintenance fee so enjoy the fireplace!
Taxes (2019): $2,764.81
Amenities
Wheelchair Access
Features
ClthWsh
Dryr
Frdg
Stve
DW
Site Influences
Recreation Nearby
Shopping Nearby
Show/Hide Technical Info
Show/Hide Technical Info
| MLS® # | R2415417 |
|---|---|
| Property Type | Residential Attached |
| Dwelling Type | Apartment Unit |
| Home Style | Corner Unit,End Unit |
| Year Built | 1995 |
| Fin. Floor Area | 1228 sqft |
| Finished Levels | 1 |
| Bedrooms | 2 |
| Bathrooms | 2 |
| Taxes | $ 2765 / 2019 |
| Outdoor Area | Balcony(s) |
| Water Supply | City/Municipal |
| Maint. Fees | $305 |
| Heating | Electric |
|---|---|
| Construction | Frame - Wood |
| Foundation | Concrete Perimeter |
| Basement | None |
| Roof | Asphalt |
| Floor Finish | Mixed |
| Fireplace | 1 , Gas - Natural |
| Parking | Garage; Underground |
| Parking Total/Covered | 1 / 1 |
| Exterior Finish | Mixed |
| Title to Land | Freehold Strata |
Rooms
| Floor | Type | Dimensions |
|---|---|---|
| Main | Living Room | 15'0 x 14'0 |
| Main | Kitchen | 13'0 x 10'0 |
| Main | Dining Room | 12'0 x 10'6 |
| Main | Master Bedroom | 15'0 x 11'0 |
| Main | Bedroom | 12'0 x 10'0 |
Bathrooms
| Floor | Ensuite | Pieces |
|---|---|---|
| Main | Y | 3 |
| Main | N | 4 |

