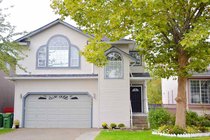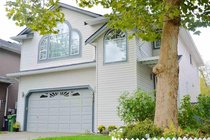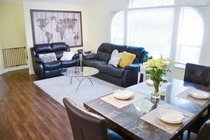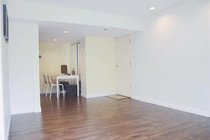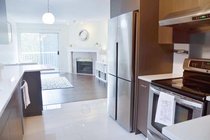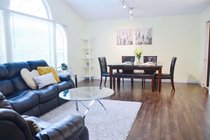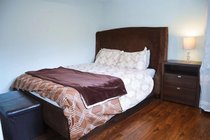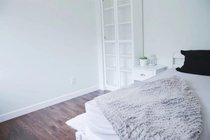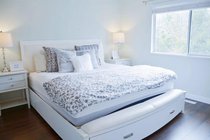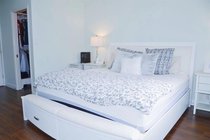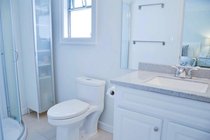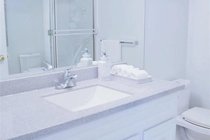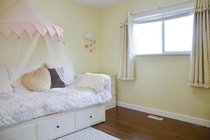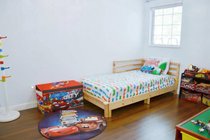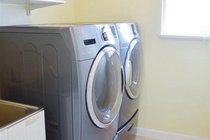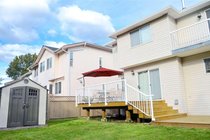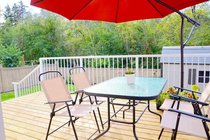Mortgage Calculator
For new mortgages, if the downpayment or equity is less then 20% of the purchase price, the amortization cannot exceed 25 years and the maximum purchase price must be less than $1,000,000.
Mortgage rates are estimates of current rates. No fees are included.
| Bedrooms: | 5 |
| Bathrooms: | 3 |
| Listing Type: | House/Single Family |
| Sqft | 2,216 |
| Lot Size | 3,886 |
| Built: | 1994 |
| Sold | $1,050,000 |
| Listed By: | Nu Stream Realty Inc. |
| MLS: | R2411802 |
The MOST affordable AIR CONDITIONED DETACHED HOUSE within 20 min to Vancouver, Burnaby and Richmond, with rarely found GREENBELT view from the backyard. Over 2,200 sqft of living space on 2 levels. 3 bdrms and 2 full baths on the upper floor, plus 2 bdrms & 1 full bath on the main floor for potential mortgage helper. Newly renovated kitchen, stainless steel appliances, laminate flooring, brand new deck completely rebuilt in 2018. Double car garage , security system, fenced backyard with storage shed. Close to Walmart, Queensborough landing shopping center with 40+ of stores and restaurants. Why buying a townhouse when you could afford a detached home? MUST SEE!
Taxes (2019): $3,058.39
Features
Air Conditioning
Clothes Washer
Dryer
Security System
Storage Shed
Show/Hide Technical Info
Show/Hide Technical Info
| MLS® # | R2411802 |
|---|---|
| Property Type | Residential Detached |
| Dwelling Type | House/Single Family |
| Home Style | 2 Storey |
| Year Built | 1994 |
| Fin. Floor Area | 2216 sqft |
| Finished Levels | 2 |
| Bedrooms | 5 |
| Bathrooms | 3 |
| Taxes | $ 3058 / 2019 |
| Lot Area | 3886 sqft |
| Lot Dimensions | 42.00 × 93 |
| Outdoor Area | Fenced Yard,Patio(s) & Deck(s) |
| Water Supply | City/Municipal |
| Maint. Fees | $N/A |
| Heating | Baseboard, Forced Air, Natural Gas |
|---|---|
| Construction | Frame - Wood |
| Foundation | Concrete Perimeter |
| Basement | None |
| Roof | Asphalt |
| Fireplace | 1 , Natural Gas |
| Parking | Garage; Double |
| Parking Total/Covered | 4 / 2 |
| Parking Access | Front |
| Exterior Finish | Mixed |
| Title to Land | Freehold NonStrata |
Rooms
| Floor | Type | Dimensions |
|---|---|---|
| Above | Living Room | 16'4 x 12' |
| Above | Dining Room | 14'4 x 8'6 |
| Above | Kitchen | 9'5 x 12'7 |
| Above | Master Bedroom | 12'10 x 12'4 |
| Above | Bedroom | 9'7 x 11' |
| Above | Bedroom | 9'7 x 12'2 |
| Above | Family Room | 15'1 x 12' |
| Main | Bedroom | 8'6 x 9'10 |
| Main | Bedroom | 9'10 x 10'9 |
| Main | Foyer | 7'8 x 10'7 |
| Main | Laundry | 7'1 x 6' |
| Main | Family Room | 13'1 x 11'7 |
| Main | Other | 8'10 x 9' |
Bathrooms
| Floor | Ensuite | Pieces |
|---|---|---|
| Main | N | 4 |
| Above | Y | 4 |
| Above | N | 4 |

