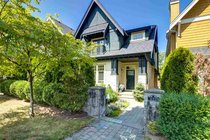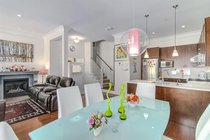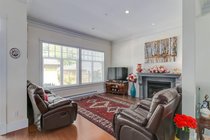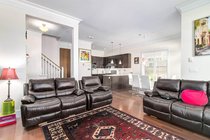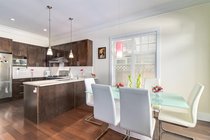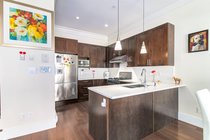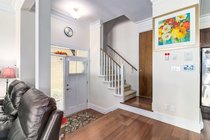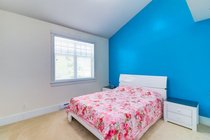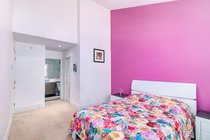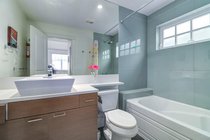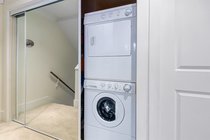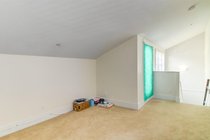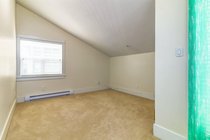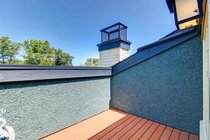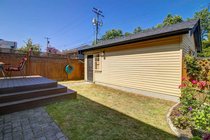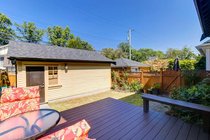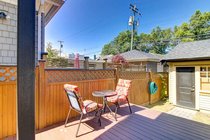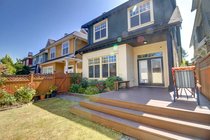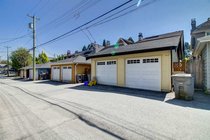Mortgage Calculator
| Bedrooms: | 3 |
| Bathrooms: | 3 |
| Listing Type: | 1/2 Duplex |
| Sq.ft. | 1,450 |
| Built: | 2016 |
| Sold | $1,488,000 |
| Listed By: | Nu Stream Realty Inc. |
| MLS: | R2411793 |
Description
PRICED TO SELL! Don't miss out on this quiet rear facing heritage styled 1/2 Duplex right by the Cambie Corridor! No strata maintenance fees. This spacious 3 bdrm 2.5 bth home has ample space for your family. Entertain in your open concept kitchen/family and dining room. The latter of which opens up to a large sundeck (w/ gas hookup) facing the backyard. Vaulted ceilings in the bedrooms and top floor has a large family room (or 3rd bedroom) and an attached balcony with some mountain views. 661sf crawl space. Detached single garage out back. Centrally located & only minutes away from bustling Cambie street, Broadway and Train Station. Walking distance to City Hall, Hospital, QE Park, Shops and more. Eric Hamber Secondary school zone.
Taxes (2019): $5,254.00

