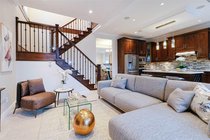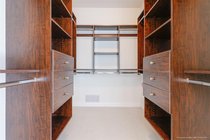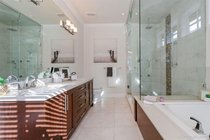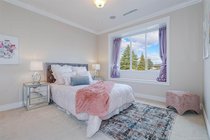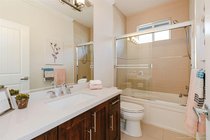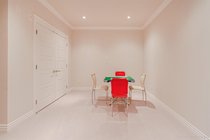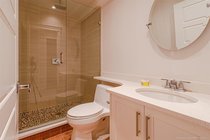Mortgage Calculator
For new mortgages, if the downpayment or equity is less then 20% of the purchase price, the amortization cannot exceed 25 years and the maximum purchase price must be less than $1,000,000.
Mortgage rates are estimates of current rates. No fees are included.
| Bedrooms: | 5 |
| Bathrooms: | 4 |
| Listing Type: | House/Single Family |
| Sqft | 3,019 |
| Lot Size | 3,861 |
| Built: | 2012 |
| Sold | $1,785,000 |
| Listed By: | Nu Stream Realty Inc. |
| MLS: | R2409485 |
Best Location! 5 mins walk to Metrotown and still INNER quiet street, No TREE! FLAT lot! 3 level house, 5 bedroom, 4 bathroom, 2 kitchen, separate entries and separate laundries, Radiant heat, Air Conditioning , HRV(fresh air system) , Jacuzzi and Steam, 3 bedroom upstairs, and 2 bedroom in basement, Gas stove and Gas fireplace. Detached Double garage with backlane access. Fake Grass so no need to CUT! 10 FT high ceiling, back yard outdoor fire place with a big Patio good party place. 2-5-10 warranty. Close to everything , great school , walk to Marlborough elementary, Moscrop secondary, GOLDEN combination area rarely a house for sale! book your showing now!
Taxes (2019): $6,059.14
Amenities
None
Features
Air Conditioning
ClthWsh
Dryr
Frdg
Stve
DW
Garage Door Opener
Heat Recov. Vent.
Jetted Bathtub
Security System
Vacuum - Built In
Site Influences
Central Location
Lane Access
Recreation Nearby
Shopping Nearby
Show/Hide Technical Info
Show/Hide Technical Info
| MLS® # | R2409485 |
|---|---|
| Property Type | Residential Detached |
| Dwelling Type | House/Single Family |
| Home Style | 2 Storey w/Bsmt. |
| Year Built | 2012 |
| Fin. Floor Area | 3019 sqft |
| Finished Levels | 3 |
| Bedrooms | 5 |
| Bathrooms | 4 |
| Taxes | $ 6059 / 2019 |
| Lot Area | 3861 sqft |
| Lot Dimensions | 33.00 × 17 |
| Outdoor Area | Balcny(s) Patio(s) Dck(s) |
| Water Supply | City/Municipal |
| Maint. Fees | $N/A |
| Heating | Radiant |
|---|---|
| Construction | Frame - Wood |
| Foundation | Concrete Perimeter |
| Basement | Fully Finished |
| Roof | Asphalt |
| Floor Finish | Hardwood, Mixed, Tile |
| Fireplace | 2 , Natural Gas |
| Parking | Garage; Double |
| Parking Total/Covered | 4 / 2 |
| Parking Access | Front |
| Exterior Finish | Mixed |
| Title to Land | Freehold NonStrata |
Rooms
| Floor | Type | Dimensions |
|---|---|---|
| Main | Living Room | 13'11 x 11'11 |
| Main | Dining Room | 13'11 x 11'11 |
| Main | Kitchen | 16'6 x 10' |
| Main | Foyer | 9'6 x 8' |
| Main | Family Room | 14' x 14' |
| Above | Master Bedroom | 14' x 13'11 |
| Above | Bedroom | 11'1 x 11'1 |
| Above | Bedroom | 11'1 x 11'1 |
| Above | Walk-In Closet | 7'1 x 6'4 |
| Bsmt | Living Room | 8' x 6' |
| Bsmt | Kitchen | 8' x 6' |
| Bsmt | Bedroom | 10' x 10' |
| Bsmt | Bedroom | 10' x 10' |
| Bsmt | Media Room | 11' x 11' |
Bathrooms
| Floor | Ensuite | Pieces |
|---|---|---|
| Above | Y | 5 |
| Above | N | 4 |
| Main | N | 2 |
| Bsmt | N | 4 |







