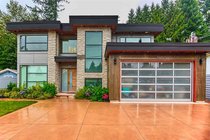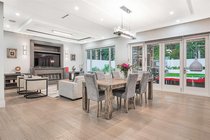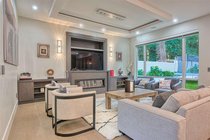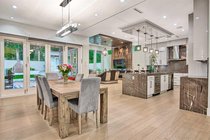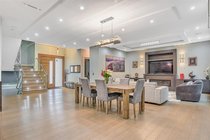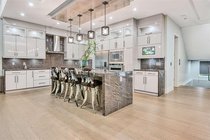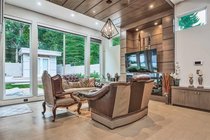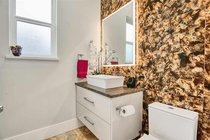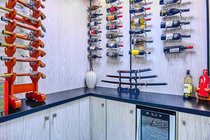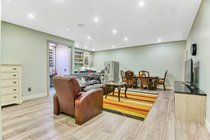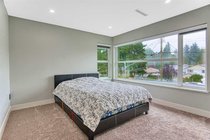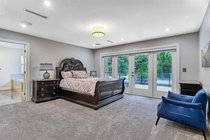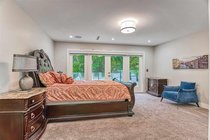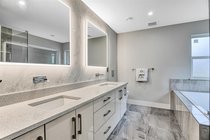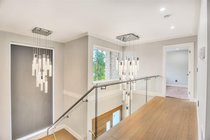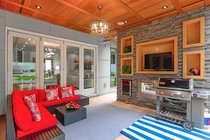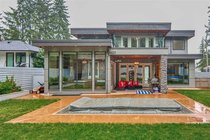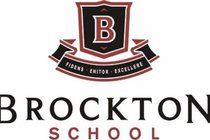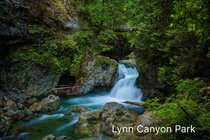Mortgage Calculator
| Bedrooms: | 7 |
| Bathrooms: | 6 |
| Listing Type: | House/Single Family |
| Sqft | 4,672 |
| Lot Size | 7,834 |
| Built: | 2017 |
| Sold | $2,658,000 |
| Listed By: | Nu Stream Realty Inc. |
| MLS: | R2402100 |
Excellent deluxe designed new house in the nice quiet Westlynn neighborhood. Concrete and stone surface gives the house a Fabulous out looking. High ceiling entry area with beautiful chandelier, Open living and family room with tasteful and unique designed furniture, double kitchens with high quality appliance. Roof covered outside patio with a outside fireplace, outside hot tub,Jacuzzi and fenced private back yard is just perfect for you to enjoy the leisure time. Upstairs has 4 bedroom which are all en-suite. Basemen features a game room, recreation room and a wine room. Besides, a 2 bedroom suite with independent entry gives more potential usage. Good and convenient location, close to famous Lynn Canyon Park, close to shopping, transit and walking distance to schools. A must see one!
Taxes (2018): $10,166.48
Features
| MLS® # | R2402100 |
|---|---|
| Property Type | Residential Detached |
| Dwelling Type | House/Single Family |
| Home Style | 2 Storey w/Bsmt. |
| Year Built | 2017 |
| Fin. Floor Area | 4672 sqft |
| Finished Levels | 3 |
| Bedrooms | 7 |
| Bathrooms | 6 |
| Taxes | $ 10166 / 2018 |
| Lot Area | 7834 sqft |
| Lot Dimensions | 60.00 × |
| Outdoor Area | Balcny(s) Patio(s) Dck(s) |
| Water Supply | City/Municipal |
| Maint. Fees | $N/A |
| Heating | Natural Gas, Radiant |
|---|---|
| Construction | Frame - Wood |
| Foundation | Concrete Perimeter |
| Basement | Fully Finished,Separate Entry |
| Roof | Asphalt |
| Floor Finish | Mixed, Other |
| Fireplace | 3 , Electric,Natural Gas |
| Parking | Carport & Garage,Garage; Double,RV Parking Avail. |
| Parking Total/Covered | 4 / 2 |
| Parking Access | Front |
| Exterior Finish | Concrete,Mixed,Stone |
| Title to Land | Freehold NonStrata |
Rooms
| Floor | Type | Dimensions |
|---|---|---|
| Main | Living Room | 18'0 x 15'0 |
| Main | Dining Room | 18'0 x 12'5 |
| Main | Family Room | 17'5 x 16'0 |
| Main | Kitchen | 16'5 x 14'5 |
| Main | Walk-In Closet | 7'5 x 6'5 |
| Main | Office | 11'0 x 10'5 |
| Above | Master Bedroom | 16'0 x 15'0 |
| Above | Bedroom | 11'0 x 13'0 |
| Above | Bedroom | 11'7 x 11'8 |
| Above | Bedroom | 11'8 x 11'0 |
| Above | Walk-In Closet | 9'0 x 6'0 |
| Bsmt | Games Room | 17'0 x 11'0 |
| Bsmt | Recreation Room | 17'0 x 12'0 |
| Bsmt | Wine Room | 6'0 x 5'3 |
| Bsmt | Bedroom | 11'0 x 10'5 |
| Bsmt | Kitchen | 17'5 x 4'9 |
| Bsmt | Dining Room | 15'0 x 7'0 |
| Bsmt | Bedroom | 10'0 x 10'0 |
| Bsmt | Bedroom | 12'0 x 9'8 |
| Bsmt | Living Room | 15'0 x 9'0 |
Bathrooms
| Floor | Ensuite | Pieces |
|---|---|---|
| Main | N | 2 |
| Above | Y | 5 |
| Above | Y | 4 |
| Above | Y | 5 |
| Bsmt | N | 4 |
| Bsmt | N | 4 |

