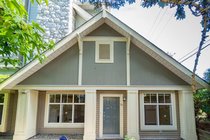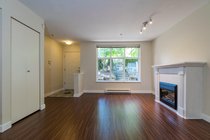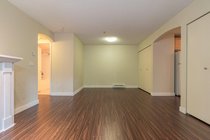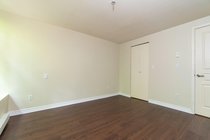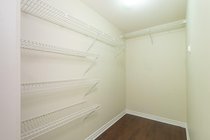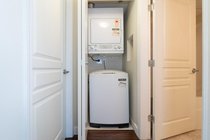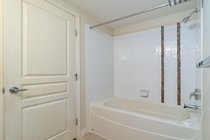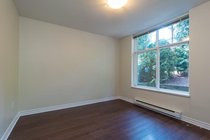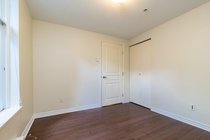Mortgage Calculator
For new mortgages, if the downpayment or equity is less then 20% of the purchase price, the amortization cannot exceed 25 years and the maximum purchase price must be less than $1,000,000.
Mortgage rates are estimates of current rates. No fees are included.
| Bedrooms: | 2 |
| Bathroom: | 1 |
| Listing Type: | Townhouse |
| Sqft | 743 |
| Built: | 2003 |
| Mgt Fees: | $236 |
| Sold | $485,000 |
| Listed By: | Nu Stream Realty Inc. |
| MLS: | R2390988 |
Perfect for small family and first time home buyer! Newly renovated kitchen countertop and sink, laminate floor, fresh paint. Ground level corner unit at Riverstone, built by award winning Adera. Functional layout with two separated bedrooms. Huge outside patio space for family & friend BBQ in the summer time! Located at Burnaby's desirable central area. 5 minutes walk to Edmond Skytrain Station and schools, 3 minutes drive to Highgate Shopping Centre, library & newly built community centre. Quiet and safe neighborhood, quick possession available. Call now for your private showing!
Taxes (2018): $2,025.39
Amenities
Garden
In Suite Laundry
Storage
Features
ClthWsh
Dryr
Frdg
Stve
DW
Drapes
Window Coverings
Garage Door Opener
Range Top
Smoke Alarm
Sprinkler - Fire
Site Influences
Central Location
Private Yard
Recreation Nearby
Shopping Nearby
Show/Hide Technical Info
Show/Hide Technical Info
| MLS® # | R2390988 |
|---|---|
| Property Type | Residential Attached |
| Dwelling Type | Townhouse |
| Home Style | 1 Storey,Corner Unit |
| Year Built | 2003 |
| Fin. Floor Area | 743 sqft |
| Finished Levels | 1 |
| Bedrooms | 2 |
| Bathrooms | 1 |
| Taxes | $ 2025 / 2018 |
| Outdoor Area | Fenced Yard,Patio(s) |
| Water Supply | City/Municipal |
| Maint. Fees | $236 |
| Heating | Baseboard, Electric |
|---|---|
| Construction | Other |
| Foundation | Concrete Perimeter |
| Basement | None |
| Roof | Asphalt |
| Floor Finish | Laminate, Mixed |
| Fireplace | 1 , Electric |
| Parking | Garage; Underground,Visitor Parking |
| Parking Total/Covered | 1 / 1 |
| Parking Access | Rear |
| Exterior Finish | Mixed,Vinyl |
| Title to Land | Freehold Strata |
Rooms
| Floor | Type | Dimensions |
|---|---|---|
| Main | Living Room | 11'4 x 12'7 |
| Main | Kitchen | 9'10 x 9'0 |
| Main | Dining Room | 10'0 x 8'0 |
| Main | Master Bedroom | 10'10 x 11'10 |
| Main | Bedroom | 9'10 x 8'8 |
Bathrooms
| Floor | Ensuite | Pieces |
|---|---|---|
| Main | N | 4 |


