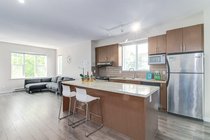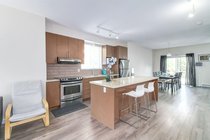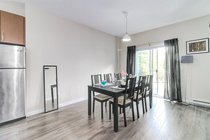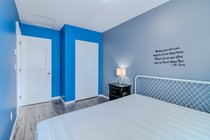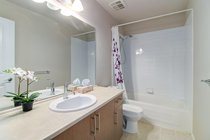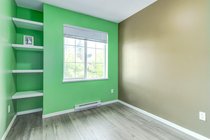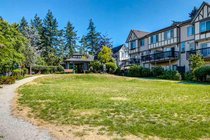Mortgage Calculator
For new mortgages, if the downpayment or equity is less then 20% of the purchase price, the amortization cannot exceed 25 years and the maximum purchase price must be less than $1,000,000.
Mortgage rates are estimates of current rates. No fees are included.
| Bedrooms: | 3 |
| Bathrooms: | 3 |
| Listing Type: | Townhouse |
| Sq.ft. | 1,459 |
| Built: | 2015 |
| Mgt Fees: | $294 |
| Sold | $638,000 |
| Listed By: | Nu Stream Realty Inc. |
| MLS: | R2388137 |
Description
PRIVATE WALKOUT! One of only 2 corner townhomes with main floor access to private fenced yard. Overlooking the open courtyard, 3 bedroom/3 bath home in Radiance. Natural light beams through extra side windows into spacious main floor f eaturing 9 ft ceilings. Generous Living and Dining rooms. Contemporary wood cabinets, stainless appliances and granite counters in Kitchen; center island has breakfast bar and storage. Bonus space on main, perfect for home office. Master suite complete with dual sinks, separate shower and soaker tub. 2 car garage and use of exclusive Sunstone Club.Open house sun 11 Sun. 2-4 pm
Taxes (2018): $2,578.00
Amenities
ClthWsh
Dryr
Frdg
Stve
DW
Microwave Club House
Exercise Centre
In Suite Laundry
Playground
Pool; Outdoor
Swirlpool
Hot Tub


