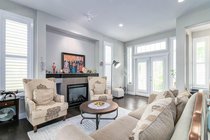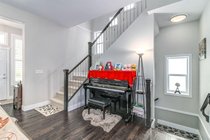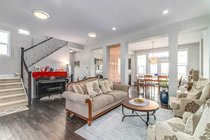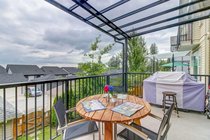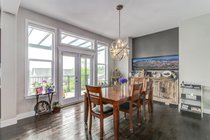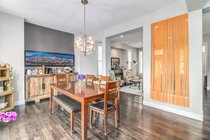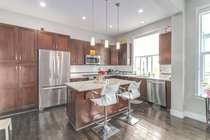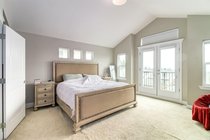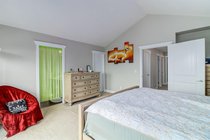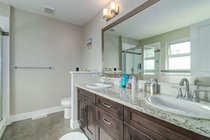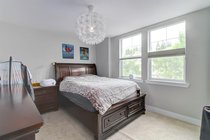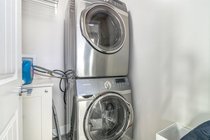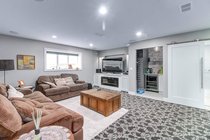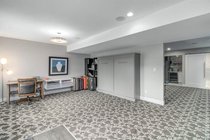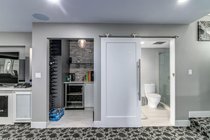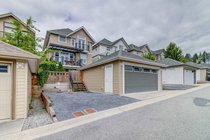Mortgage Calculator
| Bedrooms: | 3 |
| Bathrooms: | 4 |
| Listing Type: | House |
| Sq.ft. | 2,802 |
| Lot Size | 3,660 |
| Built: | 2020 |
| Sold | $1,240,000 |
| Listed By: | Nu Stream Realty Inc. |
| MLS: | R2385369 |
Description
Impeccably Kept family home by Foxridge is well cared for and feels new! Roomy Main floor consists of Open Concept Great Room & Kitchen Floor Plan ideal for entertaining and enjoying the southern views. Upgraded appliances incl. gas range and wine fridge & upgraded High End Hardwood floors on main. Professionally Designed Bsmt with $100,000 spent that includes a "state of the art" Media Room w/high end speaker system, quartz counters, 65" electric fireplace, Wine room, Exquisite Bathroom and Custom Mud Room all done w/permits. The ultimate family area to unwind! Top floor contains 3 beds, vaulted ceilings in the master, large walk in closet and spa like ensuite. California Shutters & Hunter Douglas Blinds, "Nest" Smartphone Wi Fi Thermostat OPEN HOUSE Oct 27 Sun 2-4
Taxes (2018): $4,840.00


