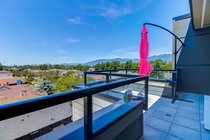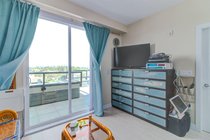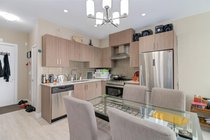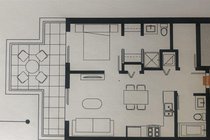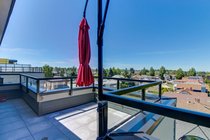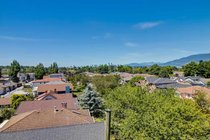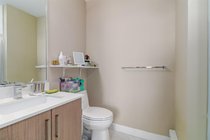Mortgage Calculator
For new mortgages, if the downpayment or equity is less then 20% of the purchase price, the amortization cannot exceed 25 years and the maximum purchase price must be less than $1,000,000.
Mortgage rates are estimates of current rates. No fees are included.
| Bedroom: | 1 |
| Bathrooms: | 2 |
| Listing Type: | Apartment |
| Sq.ft. | 566 |
| Built: | 2025 |
| Mgt Fees: | $172 |
| Sold | $505,000 |
| Listed By: | Nu Stream Realty Inc. |
| MLS: | R2379709 |
Description
Beautiful unobstructed city and mountain view awaits your arrival! This newly built open concept one bedroom and TWO bathroom PENTHOUSE condo features high ceilings and a large outdoor deck to enjoy your panoramic views on the quietest side of the building. Other features include laminate flooring, quartz countertops, stainless steel appliances and in-suite laundry. Extra space within the unit to use as a den or extra storage space. One parking and storage locker included. Centrally located in Vancouver and right across from T&T supermarket and various other shops and restaurants. Clinton Park and schools are located close by. Don't miss out! Open House : Oct 19,Sat, 2-4pm
Taxes (2019): $920.00
Amenities
ClthWsh
Dryr
Frdg
Stve
DW Elevator
Independent living
Storage

