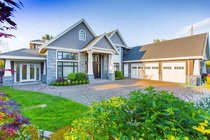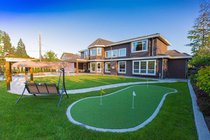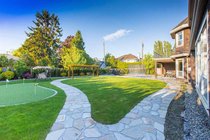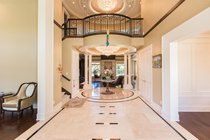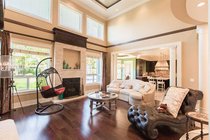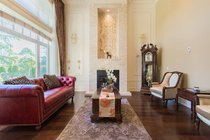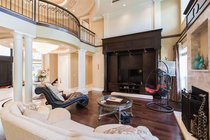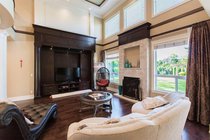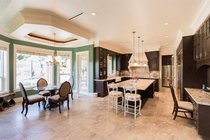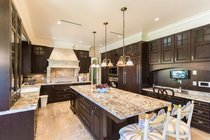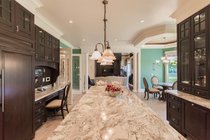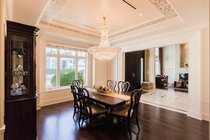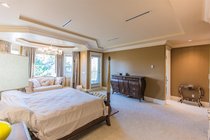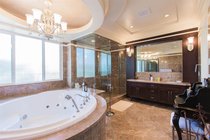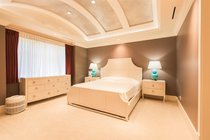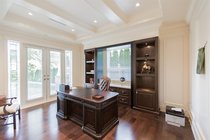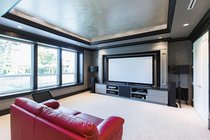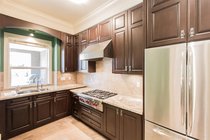Mortgage Calculator
| Bedrooms: | 6 |
| Bathrooms: | 6 |
| Listing Type: | House/Single Family |
| Sqft | 5,525 |
| Lot Size | 14,276 |
| Built: | 2012 |
| Sold | $3,939,000 |
| Listed By: | Nu Stream Realty Inc. |
| MLS: | R2374922 |
One of the best homes on the best streets, in one of the best neighbourhoods; Broadmoor, Richmond. Property was built with Top craftsmanship, award winning interior designer, & extravagant materials. Over 14,000 sqft land and 5500 sqft interior space. Total of 6 bedrooms including 4 bedrooms w/ ensuites upstairs, 1 bedroom w/ ensuite bedroom on the main, and another one bedroom/den for guests. Wolf appliances, hand-painted art ceilings, and Karaoke entertainment room are just some of the great features of the house. Enjoying the fancy backyard with golf putting green and Koi Pond waterfall. Richmond High Secondary (one of the highest ranking) school catchment area. This home will satisfy the fussiest of buyers. OPEN HOUSE SAT NOV 2nd 2-4pm.
Taxes (2019): $16,463.17
Amenities
Features
Site Influences
| MLS® # | R2374922 |
|---|---|
| Property Type | Residential Detached |
| Dwelling Type | House/Single Family |
| Home Style | 2 Storey |
| Year Built | 2012 |
| Fin. Floor Area | 5525 sqft |
| Finished Levels | 2 |
| Bedrooms | 6 |
| Bathrooms | 6 |
| Taxes | $ 16463 / 2019 |
| Lot Area | 14276 sqft |
| Lot Dimensions | 83.00 × 172.0 |
| Outdoor Area | Fenced Yard |
| Water Supply | City/Municipal |
| Maint. Fees | $N/A |
| Heating | Hot Water, Radiant |
|---|---|
| Construction | Frame - Wood |
| Foundation | Concrete Perimeter |
| Basement | None |
| Roof | Tile - Concrete |
| Floor Finish | Hardwood, Mixed, Tile |
| Fireplace | 2 , Natural Gas |
| Parking | Garage; Triple |
| Parking Total/Covered | 7 / 3 |
| Exterior Finish | Mixed,Stucco |
| Title to Land | Freehold NonStrata |
Rooms
| Floor | Type | Dimensions |
|---|---|---|
| Main | Living Room | 18'0 x 14'4 |
| Main | Kitchen | 15'0 x 12'6 |
| Main | Dining Room | 21'8 x 12'0 |
| Main | Family Room | 17'0 x 19'0 |
| Main | Wok Kitchen | 13'0 x 7'0 |
| Main | Pantry | 4'2 x 7'0 |
| Main | Media Room | 17'0 x 17'0 |
| Main | Eating Area | 15'0 x 14'4 |
| Main | Bedroom | 15'0 x 12'6 |
| Main | Bedroom | 14'6 x 12'0 |
| Main | Laundry | 6'4 x 9'6 |
| Above | Master Bedroom | 21'8 x 17'0 |
| Above | Bedroom | 13'0 x 14'2 |
| Above | Bedroom | 14'2 x 14'4 |
| Above | Bedroom | 16'0 x 15'0 |
Bathrooms
| Floor | Ensuite | Pieces |
|---|---|---|
| Main | Y | 4 |
| Main | N | 2 |
| Above | Y | 5 |
| Above | Y | 4 |
| Above | Y | 4 |
| Above | Y | 4 |


