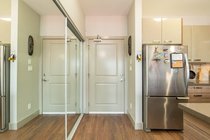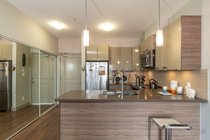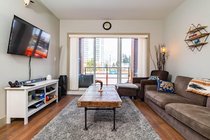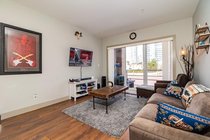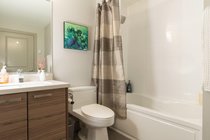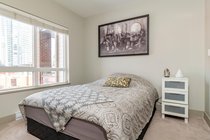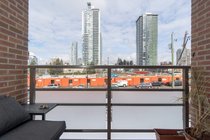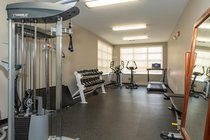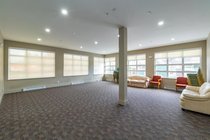Mortgage Calculator
For new mortgages, if the downpayment or equity is less then 20% of the purchase price, the amortization cannot exceed 25 years and the maximum purchase price must be less than $1,000,000.
Mortgage rates are estimates of current rates. No fees are included.
| Bedrooms: | 2 |
| Bathrooms: | 2 |
| Listing Type: | Apartment |
| Sq.ft. | 780 |
| Built: | 2023 |
| Mgt Fees: | $218 |
| Sold | $540,000 |
| Listed By: | Nu Stream Realty Inc. |
| MLS: | R2374444 |
Description
Welcome to Subora Living.This gorgeous 2 bedroom home is loaded with luxury features such as a stunning kitchen with Caeserstone counters, stainless steel appliances, and stylish two tone cabinetry.There are also gorgeous spa-inspired baths with upscale fixtures. Amenities include a social lounge with kitchen, a gym, games and hobby room. This is the perfect location, close to Metrotown Mall, Skytrain stations that would get you Downtown in 20 mins, Bonsor Park Rec Complex, Central park Pitch and Putt, schools, services and restaurants.
Taxes (2018): $2,157.00
Amenities
ClthWsh
Dryr
Frdg
Stve
DW
Drapes
Window Coverings
Garage Door Opener
Microwave
Smoke Alarm
Sprinkler - Fire Club House
Elevator
Exercise Centre
In Suite Laundry


