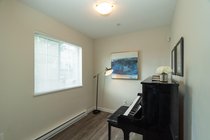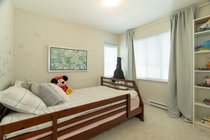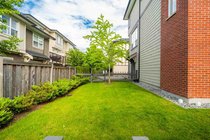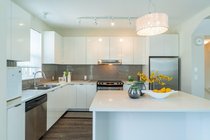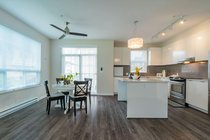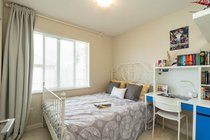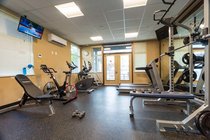Mortgage Calculator
For new mortgages, if the downpayment or equity is less then 20% of the purchase price, the amortization cannot exceed 25 years and the maximum purchase price must be less than $1,000,000.
Mortgage rates are estimates of current rates. No fees are included.
| Bedrooms: | 3 |
| Bathrooms: | 3 |
| Listing Type: | Townhouse |
| Sq.ft. | 1,323 |
| Built: | 2021 |
| Mgt Fees: | $247 |
| Sold | $598,500 |
| Listed By: | Nu Stream Realty Inc. |
| MLS: | R2372627 |
Description
End Unit in Mason & Green. Features 3 bedrooms, 3 bathrooms with a good size den (could be forth bedroom),LED lighting and side by side double garage. The gourmet style Kitchen offers Quartz counters, SS applianced,new flooring and loads of counter and cupboard spaces. Spacious deck off kitchen for BBQ. Main floor offers 9' ceiling & open floor plan. Large Master bdrm with walk in closet and 4 piece ensuite. Powder room on the main and the den on the ground level. Playground and Menbership to 8400SF Maples club w/outdoor poor and More!A few steps to Richard Bulpitt Elementary School. OPEN HOUSE JUNE 9 SUNDAY 2-4PM
Taxes (2018): $3,183.00
Amenities
ClthWsh
Dryr
Frdg
Stve
DW
Garage Door Opener
Microwave
Smoke Alarm Club House
In Suite Laundry
Playground
Pool; Outdoor
Wheelchair Access






