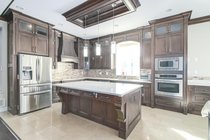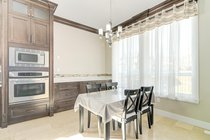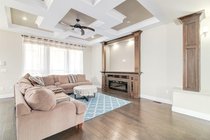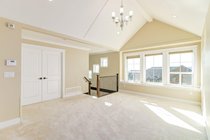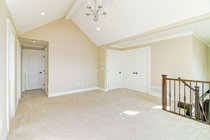Mortgage Calculator
| Bedrooms: | 5 |
| Bathrooms: | 4 |
| Listing Type: | House |
| Sq.ft. | 3,660 |
| Lot Size | 5,411 |
| Built: | 2019 |
| Sold | $1,400,000 |
| Listed By: | Nu Stream Realty Inc. |
| MLS: | R2349874 |
Description
BEST VIEW ON THE BLOCK! Step out of your luxurious master bedroom to your spacious deck overlooking the Fraser Valley. Attention to detail is evident throughout from the exterior cedar accents, gourmet kitchen, covered back deck & smart, functional floor plan. Here is your opportunity to own the best lot on the street. The upper floor also features 2 more bedrooms & a loft accented with a vaulted ceiling. In addition, the basement is complete with a 2 bedroom legal suite & a cozy media room. Other benefits are a main floor walk out back yard, extra covered storage in the basement & a wrap around Veranda in the front. Ten mins drive to Coquitlam center, T& T, schools and everything. OPEN HOUSE: April 07, Sun , 2PM-4PM
Taxes (2018): $5,662.00



