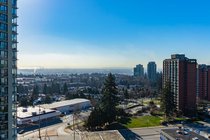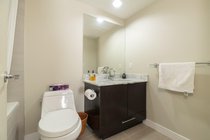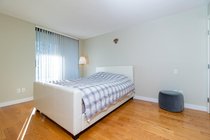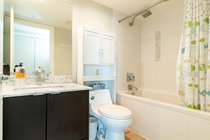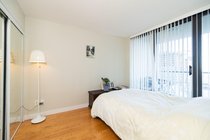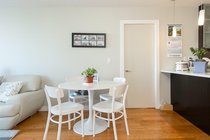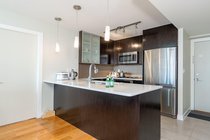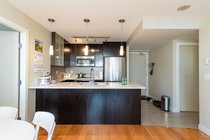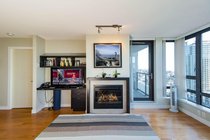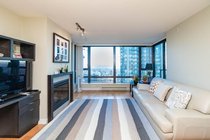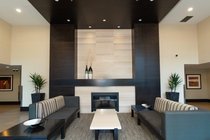Mortgage Calculator
For new mortgages, if the downpayment or equity is less then 20% of the purchase price, the amortization cannot exceed 25 years and the maximum purchase price must be less than $1,000,000.
Mortgage rates are estimates of current rates. No fees are included.
| Bedrooms: | 2 |
| Bathrooms: | 2 |
| Listing Type: | Apartment |
| Sq.ft. | 850 |
| Built: | 2016 |
| Mgt Fees: | $276 |
| Sold | $625,000 |
| Listed By: | Nu Stream Realty Inc. |
| MLS: | R2338098 |
Description
ESPRIT 2 is a luxurious concrete apartment built by well known developer BOSA. Minutes from High Gate Village Plaza & Close to Edmonds Skytrain. With most desirable SE exposure, this unit features a Great floor plan with 2 bedroom suite separated, each bedroom has its own balcony. Spectacular living room with beautiful 270 degree Mountain and City view. Gorgeous Kitchen with High-End Stainless Steel Appliances. Built in Gas Range, Stone Counters, Wood Cabinet, New Hardwood floor and fresh paint! 10 minutes drive to Metrotown Shopping Mall.
Taxes (2018): $2,310.00
Amenities
ClthWsh
Dryr
Frdg
Stve
DW Bike Room
Elevator
Exercise Centre
Garden
Sauna
Steam Room

